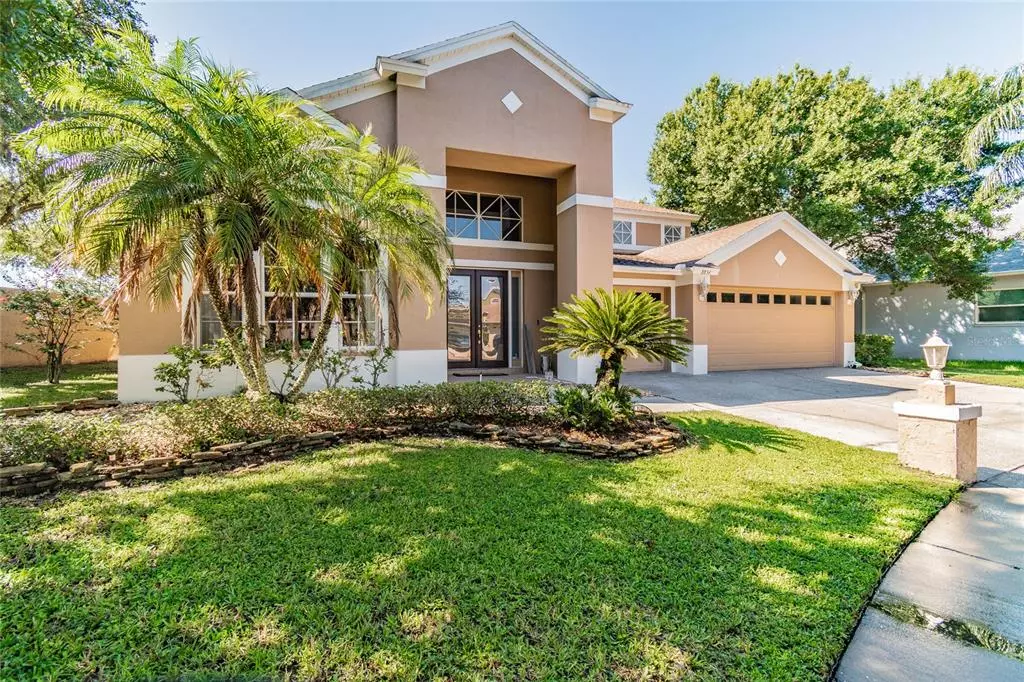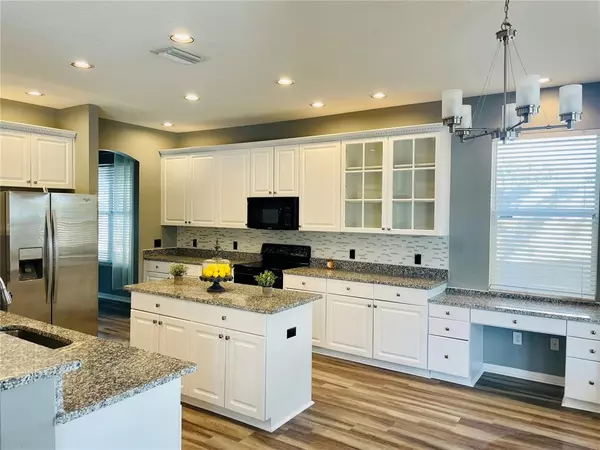$637,500
$629,900
1.2%For more information regarding the value of a property, please contact us for a free consultation.
8856 TORCHWOOD DR Trinity, FL 34655
4 Beds
3 Baths
3,382 SqFt
Key Details
Sold Price $637,500
Property Type Single Family Home
Sub Type Single Family Residence
Listing Status Sold
Purchase Type For Sale
Square Footage 3,382 sqft
Price per Sqft $188
Subdivision Thousand Oaks Ph 02 03 04 05
MLS Listing ID W7840074
Sold Date 12/27/21
Bedrooms 4
Full Baths 3
Construction Status Inspections
HOA Fees $22/ann
HOA Y/N Yes
Year Built 2001
Annual Tax Amount $5,977
Lot Size 0.330 Acres
Acres 0.33
Property Description
BRAND NEW ROOF JUST INSTALLED*. Immaculate 4 bedroom, 3 bath home at the end of a quiet cul de sac is waiting for you. Walk through the double glass doors of this 3,382 sq/ft home and you will see 4 sliding glass doors leading out to the amazing pool area. Kitchen is open to family room and has granite countertops, 42' cabinets, center island and breakfast nook. This bright and open home has the over-sized master suite on the main level with custom crown molding and chair rails. The upstairs features a split plan with 3 bedrooms, large oversized loft area and a home office! The upstairs bath has 2 dressing areas and double sinks. The master bathroom has double sinks, garden tub, separate shower and walk-in closet. Just remodeled including granite in kitchen and baths. Beautiful new wood-like vinyl flooring throughout and brand new carpet. Formal living room and dining room show the elegance of this home with custom crown molding and chair rails. You'll love sipping your coffee on your screened in pool and lanai area featuring an outdoor kitchen area with sink, mini fridge, bar counter area and built-in grill. Enjoy time outside while looking over the huge fenced in backyard. Property sits on a over 1/3 of an acre and is perfect for soccer practice in your backyard. Also features an over-sized 3-car garage. New A/C installed 2019. NO CDD fee and LOW HOA fees! Located in "A" rated Trinity schools, close to shopping, restaurants, hospitals, and easy commute to Tampa airport! This beautiful house has everything your heart desires. Come see it before it's gone!!! Won't last, especially at this price! *New roof warranty will be under new buyer's name.
Location
State FL
County Pasco
Community Thousand Oaks Ph 02 03 04 05
Zoning MPUD
Rooms
Other Rooms Den/Library/Office, Family Room, Formal Living Room Separate, Inside Utility, Loft
Interior
Interior Features Ceiling Fans(s), Eat-in Kitchen, Kitchen/Family Room Combo, Living Room/Dining Room Combo, Master Bedroom Main Floor, Open Floorplan, Split Bedroom, Vaulted Ceiling(s), Walk-In Closet(s)
Heating Central
Cooling Central Air
Flooring Carpet, Tile, Vinyl
Furnishings Unfurnished
Fireplace false
Appliance Bar Fridge, Dishwasher, Disposal, Dryer, Electric Water Heater, Ice Maker, Microwave, Range, Refrigerator, Washer
Laundry Inside, Laundry Room
Exterior
Exterior Feature Fence, Irrigation System, Outdoor Kitchen, Sliding Doors
Parking Features Driveway, Garage Door Opener, Oversized
Garage Spaces 3.0
Pool Deck, In Ground, Lighting, Screen Enclosure, Tile
Community Features Deed Restrictions, Sidewalks
Utilities Available Cable Available, Electricity Connected, Fire Hydrant, Propane, Public, Sewer Connected
Roof Type Shingle
Porch Covered, Deck, Enclosed, Patio, Screened
Attached Garage true
Garage true
Private Pool Yes
Building
Lot Description Cul-De-Sac, Sidewalk, Street Dead-End, Paved
Story 2
Entry Level Two
Foundation Slab
Lot Size Range 1/4 to less than 1/2
Sewer Public Sewer
Water Public
Structure Type Block,Stucco
New Construction false
Construction Status Inspections
Schools
Elementary Schools Trinity Oaks Elementary
Middle Schools Seven Springs Middle-Po
High Schools J.W. Mitchell High-Po
Others
Pets Allowed Yes
Senior Community No
Ownership Fee Simple
Monthly Total Fees $22
Acceptable Financing Cash, Conventional, VA Loan
Membership Fee Required Required
Listing Terms Cash, Conventional, VA Loan
Special Listing Condition None
Read Less
Want to know what your home might be worth? Contact us for a FREE valuation!

Our team is ready to help you sell your home for the highest possible price ASAP

© 2024 My Florida Regional MLS DBA Stellar MLS. All Rights Reserved.
Bought with COASTAL PROPERTIES GROUP
GET MORE INFORMATION





