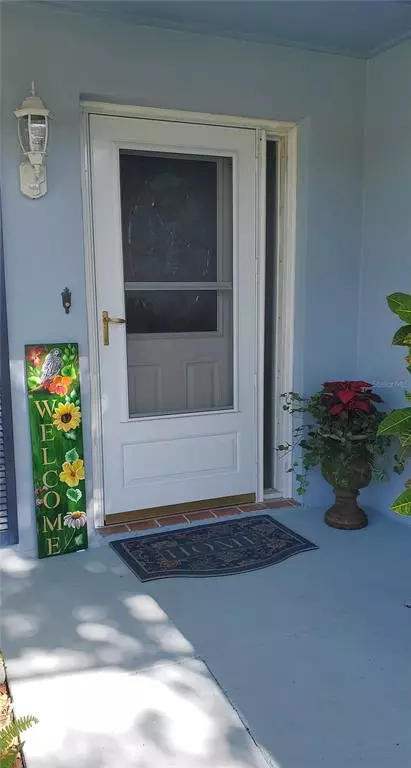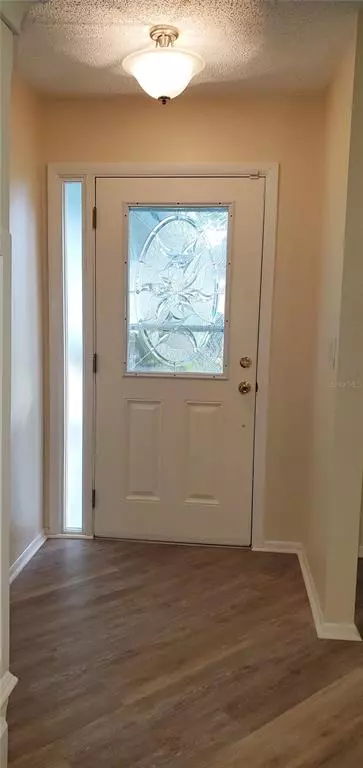$265,000
$274,900
3.6%For more information regarding the value of a property, please contact us for a free consultation.
8025 CASUARINA DR Port Richey, FL 34668
3 Beds
2 Baths
1,274 SqFt
Key Details
Sold Price $265,000
Property Type Single Family Home
Sub Type Single Family Residence
Listing Status Sold
Purchase Type For Sale
Square Footage 1,274 sqft
Price per Sqft $208
Subdivision San Clemente Village
MLS Listing ID W7839925
Sold Date 01/06/22
Bedrooms 3
Full Baths 2
Construction Status Appraisal,Financing,Inspections
HOA Fees $50/mo
HOA Y/N Yes
Originating Board Stellar MLS
Year Built 1977
Annual Tax Amount $783
Lot Size 5,662 Sqft
Acres 0.13
Lot Dimensions 62x90
Property Description
TERRIFIC LOCATION! TIMBER OAKS is A Very Popular 55+ Community. Move-In Ready this 2-bedroom/2-bath home has been totally updated. You'll love having new window blinds throughout (2021); newer kitchen appliances (2019); new solid wood kitchen cabinets and granite countertops (2021); sprinkler-system and well; newer hot water heater (2020); double-pane windows (2014); new GFIC's, all new outlets and switches, new ceiling fans and light fixtures (2021); new higher commodes and new vanities (2021); new flooring in lanai, living room, and both bedrooms (2021); and finally, and perhaps best of all, SOLAR PANELS THAT INSURE A MONTHLY ELECTRIC BILL OF BETWEEN $40-$60 (2018). Roof (10/2014); A/C (2011); ductwork (2018). The home is furnished as shown, and may be purchased with our without the furnishings. With an HOA of only $50 monthly you'll appreciate the lovely, remodeled clubhouse and pool, which sit on a beautiful lot on Footprint Lake where there's a schedule of activities offering a variety of events that cater to the over-55 crowd: cards, billiards, woodworking, ceramics, sewing and quilting, and the list goes on. There's also tennis, basketball, shuffle board & bocce courts. For residents who no longer drive, Timber Oaks offers a weekly bus service to places such as Publix & Walmart. Near shopping, beaches, restaurants, hospitals, & only minutes to the Parkway for a quick trip to TIA. Buyer to verify all room sizes.
Location
State FL
County Pasco
Community San Clemente Village
Zoning PUD
Interior
Interior Features Ceiling Fans(s), Master Bedroom Main Floor, Solid Wood Cabinets, Split Bedroom, Stone Counters, Thermostat, Walk-In Closet(s), Window Treatments
Heating Central, Electric
Cooling Central Air
Flooring Ceramic Tile, Vinyl
Furnishings Furnished
Fireplace false
Appliance Dishwasher, Disposal, Electric Water Heater, Ice Maker, Microwave, Range, Refrigerator
Laundry In Garage
Exterior
Exterior Feature Rain Gutters, Sidewalk, Sliding Doors
Parking Features Garage Door Opener
Garage Spaces 2.0
Community Features Association Recreation - Owned, Deed Restrictions, Fitness Center, Golf Carts OK
Utilities Available Cable Connected, Electricity Connected, Fire Hydrant, Public, Sewer Connected, Sprinkler Well, Street Lights, Water Connected
Amenities Available Basketball Court, Clubhouse, Fence Restrictions, Fitness Center, Laundry, Lobby Key Required, Pool, Recreation Facilities, Shuffleboard Court, Storage, Tennis Court(s), Vehicle Restrictions, Wheelchair Access
Roof Type Shingle
Porch Enclosed, Rear Porch
Attached Garage true
Garage true
Private Pool No
Building
Lot Description In County, Paved
Story 1
Entry Level One
Foundation Slab
Lot Size Range 0 to less than 1/4
Sewer Public Sewer
Water Public
Structure Type Block, Stucco
New Construction false
Construction Status Appraisal,Financing,Inspections
Others
Pets Allowed Yes
HOA Fee Include Common Area Taxes, Pool, Escrow Reserves Fund, Insurance
Senior Community Yes
Ownership Fee Simple
Monthly Total Fees $50
Acceptable Financing Cash, Conventional
Membership Fee Required Required
Listing Terms Cash, Conventional
Special Listing Condition None
Read Less
Want to know what your home might be worth? Contact us for a FREE valuation!

Our team is ready to help you sell your home for the highest possible price ASAP

© 2025 My Florida Regional MLS DBA Stellar MLS. All Rights Reserved.
Bought with PREFERRED SHORE REAL ESTATE
GET MORE INFORMATION





