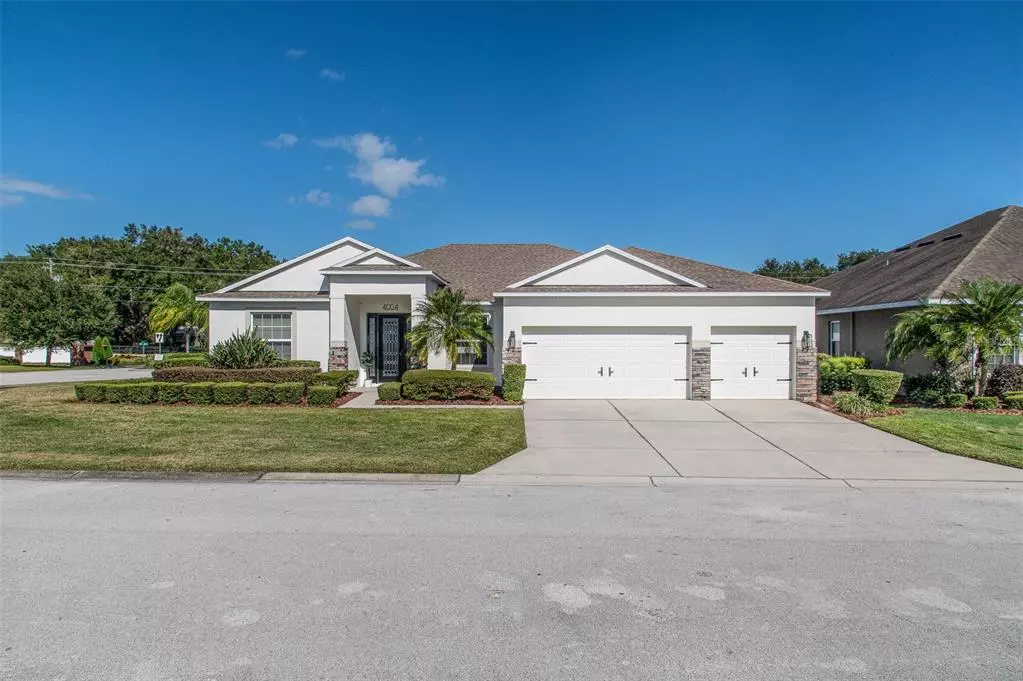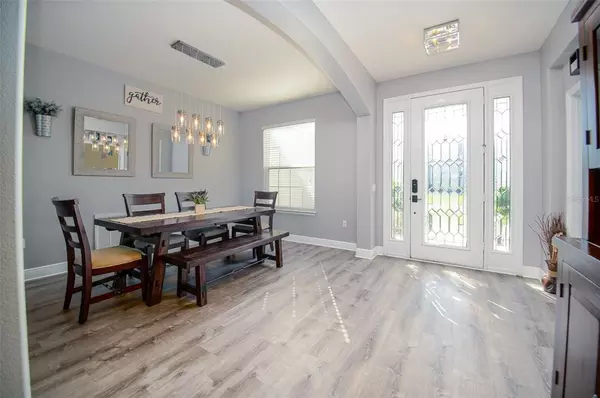$450,000
$459,000
2.0%For more information regarding the value of a property, please contact us for a free consultation.
4004 OAKLEY WAY Lakeland, FL 33813
4 Beds
2 Baths
2,507 SqFt
Key Details
Sold Price $450,000
Property Type Single Family Home
Sub Type Single Family Residence
Listing Status Sold
Purchase Type For Sale
Square Footage 2,507 sqft
Price per Sqft $179
Subdivision Southchase
MLS Listing ID L4926562
Sold Date 01/15/22
Bedrooms 4
Full Baths 2
Construction Status Inspections
HOA Fees $23/ann
HOA Y/N Yes
Year Built 2012
Annual Tax Amount $2,333
Lot Size 0.270 Acres
Acres 0.27
Property Description
THIS IS IT! Pride of Ownership in this home offers the feel of moving into a new home. Sitting on a corner lot in the beautiful community of SOUTHCHASE and spanning over 2507 Sq Ft on .27 acre, this magnificent 4 bedroom 2 bath home is graced with a 3 car garage and fenced in back yard. You are welcomed by lovely landscaping and a gorgeous front entryway that draws you into a voluminous layout with soaring ceilings and upgraded new luxury plank flooring throughout perfect for entertaining. This impeccable home is in pristine condition and will continue to amaze you from room to room. Immediately notice the fresh interior paint, custom shiplap and built in TV display that accents the family room area. Entertain in style in your oversized kitchen equipped with premium finishes, stainless steel appliances, solid wood kitchen cabinets and granite countertops that will bring out the gourmet cook in you! You will love the rounded breakfast bar that provides plenty of countertop space for your guests and the extra kitchen nook area! Sliding glass doors provide a showcase view of the lanai and back yard while opening up the home to even more natural light and air. The divine master suite presents tray ceiling, walk in his and hers closets, private doors to the lanai and an opulent ensuite bath with a soaking tub, separate water closet, step in shower and dual vanities. There are 3 sizable bedrooms on the other side of the home for privacy and an oversized bathroom with dual sinks that has a door to the lanai. The double gate on the side is convenient to gain access and park your boat or outdoor toys in the fenced in back yard which allows plenty of room for all of your outside endeavors or look into putting in a pool. This home will leave you breathless! An absolute luxury nestled on a street with a huge Cul de sac for extra parking too! Just some extra highlights: Inside Utility, Newly upgrades on lighting, exterior and interior paint. Close to the Polk Parkway for easy commute to Disney/Orlando and the Best of Tampa Bay attractions! Call now for your private showing! THIS HOME IS THE HOME YOU HAVE BEEN WAITING FOR!
Location
State FL
County Polk
Community Southchase
Rooms
Other Rooms Inside Utility
Interior
Interior Features Ceiling Fans(s), Eat-in Kitchen, High Ceilings, Solid Wood Cabinets, Stone Counters, Tray Ceiling(s), Walk-In Closet(s)
Heating Central
Cooling Central Air
Flooring Carpet, Ceramic Tile
Fireplace false
Appliance Dishwasher, Microwave, Range, Refrigerator
Exterior
Exterior Feature Fence, Sliding Doors
Garage Spaces 3.0
Fence Vinyl
Utilities Available BB/HS Internet Available, Cable Available, Electricity Connected, Public
Roof Type Shingle
Attached Garage true
Garage true
Private Pool No
Building
Story 1
Entry Level One
Foundation Slab
Lot Size Range 1/4 to less than 1/2
Sewer Public Sewer
Water Public
Structure Type Block,Stucco
New Construction false
Construction Status Inspections
Others
Pets Allowed Yes
Senior Community No
Ownership Fee Simple
Monthly Total Fees $23
Acceptable Financing Cash, Conventional, USDA Loan, VA Loan
Membership Fee Required Required
Listing Terms Cash, Conventional, USDA Loan, VA Loan
Num of Pet 2
Special Listing Condition None
Read Less
Want to know what your home might be worth? Contact us for a FREE valuation!

Our team is ready to help you sell your home for the highest possible price ASAP

© 2025 My Florida Regional MLS DBA Stellar MLS. All Rights Reserved.
Bought with CHARLES RUTENBERG REALTY INC
GET MORE INFORMATION





