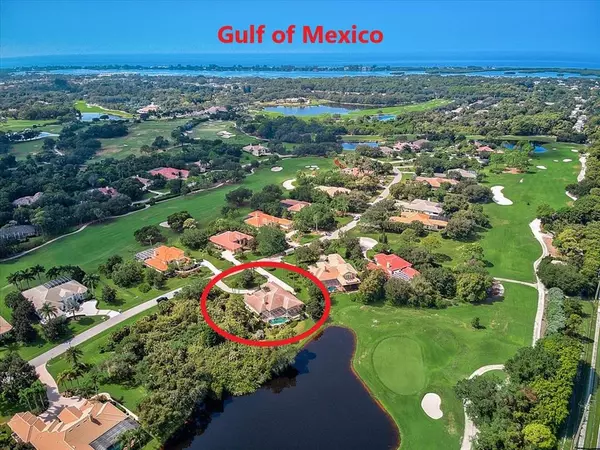$1,250,000
$1,250,000
For more information regarding the value of a property, please contact us for a free consultation.
720 N MACEWEN DR Osprey, FL 34229
4 Beds
4 Baths
3,308 SqFt
Key Details
Sold Price $1,250,000
Property Type Single Family Home
Sub Type Single Family Residence
Listing Status Sold
Purchase Type For Sale
Square Footage 3,308 sqft
Price per Sqft $377
Subdivision Oaks 2 Ph 4-C Pt 2
MLS Listing ID A4514781
Sold Date 01/28/22
Bedrooms 4
Full Baths 3
Half Baths 1
Construction Status Inspections
HOA Fees $133/qua
HOA Y/N Yes
Year Built 2000
Annual Tax Amount $7,341
Lot Size 0.580 Acres
Acres 0.58
Property Description
**DON'T MISS THIS OPPORTUNITY** Situated on an Extraordinary Lot with stunning water view while looking out toward the 13th Green of The Oaks' EAGLE Course, this Gorgeous, impeccably maintained Home offers an Ideal, Single-Story, Open Floorplan with premium features throughout including Onyx and stone countertops, solid wood cabinets, crown moldings, vaulted ceilings, circular driveway, magnificent landscape and much more! The neighboring preserve offers an ideal Private setting as you enjoy the pinnacle of outdoor living with an expansive lanai, wonderful Outdoor Kitchen and Heated Pool & Spa. Newer A/C units (2019). The Oaks is a truly distinguished country club community, with accolades including: 2019-2020 Platinum Club of America , Emerald Club of the World and Elite Distinguished Club of the World - where amenities include two, 18-hole championship GOLF courses, award-winning TENNIS program with 12 Har-Tru Hydro-Grid tennis courts, 4 Pickleball Courts, state-of-the-art FITNESS center and junior Olympic, heated community SWIMMING POOL. The Oaks is just minutes from nationally ranked Pine View School, the Legacy Bike Trail, area beaches and all that Gulf Coast living has to offer. Membership is required. **MUST SEE 3D VIRTUAL TOUR and AERIAL VIDEO**
Location
State FL
County Sarasota
Community Oaks 2 Ph 4-C Pt 2
Zoning OUE2
Interior
Interior Features Cathedral Ceiling(s), Ceiling Fans(s), Central Vaccum, Crown Molding, Eat-in Kitchen, High Ceilings, Kitchen/Family Room Combo, Open Floorplan, Solid Wood Cabinets, Split Bedroom, Stone Counters, Thermostat, Vaulted Ceiling(s), Walk-In Closet(s), Window Treatments
Heating Central, Electric, Zoned
Cooling Central Air, Zoned
Flooring Carpet, Ceramic Tile, Tile, Tile
Fireplaces Type Gas, Living Room
Furnishings Negotiable
Fireplace true
Appliance Bar Fridge, Cooktop, Dishwasher, Disposal, Dryer, Electric Water Heater, Kitchen Reverse Osmosis System, Microwave, Refrigerator, Washer, Wine Refrigerator
Laundry Inside, Laundry Room
Exterior
Exterior Feature Irrigation System, Lighting, Outdoor Grill, Outdoor Kitchen, Rain Gutters, Sliding Doors
Parking Features Circular Driveway, Garage Door Opener, Garage Faces Side
Garage Spaces 3.0
Pool Heated, In Ground, Lighting
Community Features Deed Restrictions, Fitness Center, Gated, Golf, Playground, Pool, Tennis Courts
Utilities Available Cable Connected, Electricity Connected, Phone Available, Propane, Public, Sewer Connected, Street Lights, Underground Utilities, Water Connected
Amenities Available Cable TV, Clubhouse, Fitness Center, Gated, Golf Course, Pickleball Court(s), Playground, Pool, Security, Tennis Court(s), Vehicle Restrictions
View Y/N 1
View Golf Course, Water
Roof Type Tile
Porch Patio, Screened
Attached Garage true
Garage true
Private Pool Yes
Building
Lot Description FloodZone, On Golf Course, Paved, Private
Story 1
Entry Level One
Foundation Slab
Lot Size Range 1/2 to less than 1
Sewer Public Sewer
Water Public
Architectural Style Ranch
Structure Type Block,Stucco
New Construction false
Construction Status Inspections
Schools
Elementary Schools Laurel Nokomis Elementary
Middle Schools Laurel Nokomis Middle
High Schools Venice Senior High
Others
Pets Allowed Yes
HOA Fee Include Guard - 24 Hour,Pool,Management,Security
Senior Community No
Pet Size Extra Large (101+ Lbs.)
Ownership Fee Simple
Monthly Total Fees $133
Membership Fee Required Required
Num of Pet 2
Special Listing Condition None
Read Less
Want to know what your home might be worth? Contact us for a FREE valuation!

Our team is ready to help you sell your home for the highest possible price ASAP

© 2024 My Florida Regional MLS DBA Stellar MLS. All Rights Reserved.
Bought with BRIGHT REALTY
GET MORE INFORMATION





