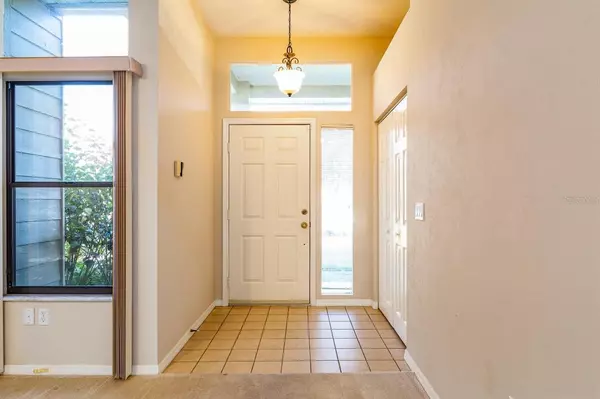$265,000
$257,000
3.1%For more information regarding the value of a property, please contact us for a free consultation.
4624 NW 21ST TER Gainesville, FL 32605
3 Beds
2 Baths
1,511 SqFt
Key Details
Sold Price $265,000
Property Type Single Family Home
Sub Type Single Family Residence
Listing Status Sold
Purchase Type For Sale
Square Footage 1,511 sqft
Price per Sqft $175
Subdivision Rainbows End Rep Of Bayberry Iii
MLS Listing ID GC501503
Sold Date 02/14/22
Bedrooms 3
Full Baths 2
Construction Status Inspections
HOA Fees $4/ann
HOA Y/N Yes
Year Built 1991
Annual Tax Amount $1,639
Lot Size 10,454 Sqft
Acres 0.24
Property Description
Welcome to Rainbows End, an established and quiet neighborhood located in the NW and equally convenient to 441 and NW 39th Ave. This home sits on a .24 acre lot at the end of a cul-de-sac which is ideal if you are looking to live on a street with no thru traffic. With no wasted space and large bedrooms and closets, it feels larger than it's square footage. The great room features a brick wood burning fireplace with tall windows on either side giving this room brightness and beauty. The great room connects to the combined kitchen and dining area for excellent flow through all of the living spaces. The home features a split floorplan with the main bedroom and bathroom on one side of the house and the two guest rooms and guest bath on the other side. Both the dining room and main bedroom invite the outdoors in with French doors leading out onto a large screened in porch. The roof was replaced in 2011. The AC's were updated in 2009 with a new compressor in 2021. The hot water heater was updated in 2017. The house has a large backyard with a screened in porch to invite outdoor entertaining. Rainbows End is one of those neighborhoods that you may not have driven through yet but you'll wonder why you haven't. This neighborhood is walking distance to Hogtown Creek Headwaters Nature Park and Norton Elementary School! Make an appointment to come check it out!
Location
State FL
County Alachua
Community Rainbows End Rep Of Bayberry Iii
Zoning RSF2
Rooms
Other Rooms Great Room
Interior
Interior Features Ceiling Fans(s), Eat-in Kitchen, High Ceilings, Living Room/Dining Room Combo, Skylight(s), Split Bedroom, Walk-In Closet(s), Window Treatments
Heating Natural Gas
Cooling Central Air
Flooring Carpet, Ceramic Tile, Laminate
Fireplaces Type Wood Burning
Furnishings Unfurnished
Fireplace true
Appliance Dishwasher, Dryer, Gas Water Heater, Microwave, Range, Refrigerator
Laundry Inside, Laundry Room
Exterior
Exterior Feature French Doors, Irrigation System, Rain Gutters
Parking Features Driveway, Garage Door Opener
Garage Spaces 2.0
Fence Wood
Utilities Available Cable Connected, Electricity Connected, Natural Gas Connected, Street Lights, Underground Utilities, Water Connected
Roof Type Shingle
Porch Enclosed, Rear Porch, Screened
Attached Garage true
Garage true
Private Pool No
Building
Lot Description Cleared, Street Dead-End, Paved
Entry Level One
Foundation Slab
Lot Size Range 0 to less than 1/4
Sewer Public Sewer
Water Public
Architectural Style Traditional
Structure Type Wood Siding
New Construction false
Construction Status Inspections
Schools
Elementary Schools C. W. Norton Elementary School-Al
Middle Schools Westwood Middle School-Al
High Schools F. W. Buchholz High School-Al
Others
Pets Allowed Yes
Senior Community No
Ownership Fee Simple
Monthly Total Fees $4
Acceptable Financing Cash, Conventional
Membership Fee Required Required
Listing Terms Cash, Conventional
Special Listing Condition None
Read Less
Want to know what your home might be worth? Contact us for a FREE valuation!

Our team is ready to help you sell your home for the highest possible price ASAP

© 2024 My Florida Regional MLS DBA Stellar MLS. All Rights Reserved.
Bought with FLORIDA HOMES REALTY & MORTGAGE
GET MORE INFORMATION





