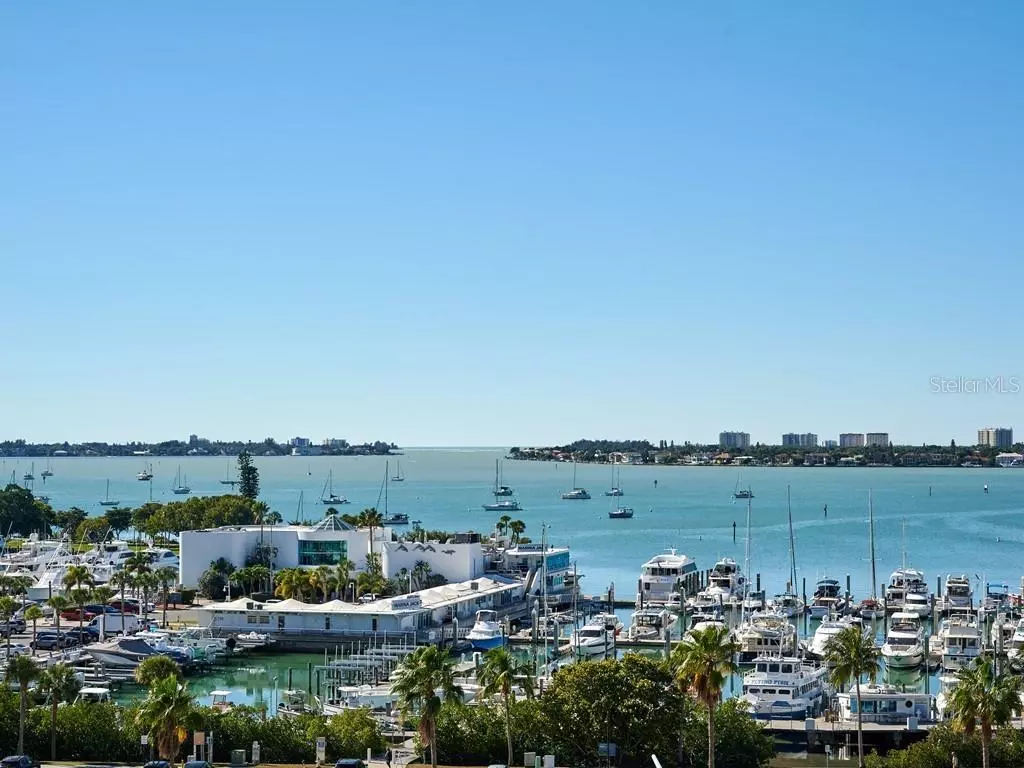$2,300,000
$2,150,000
7.0%For more information regarding the value of a property, please contact us for a free consultation.
1255 N GULFSTREAM AVE #1105 Sarasota, FL 34236
3 Beds
3 Baths
1,688 SqFt
Key Details
Sold Price $2,300,000
Property Type Condo
Sub Type Condominium
Listing Status Sold
Purchase Type For Sale
Square Footage 1,688 sqft
Price per Sqft $1,362
Subdivision Bay Plaza
MLS Listing ID A4522560
Sold Date 03/02/22
Bedrooms 3
Full Baths 3
Condo Fees $4,936
Construction Status Inspections
HOA Y/N No
Originating Board Stellar MLS
Year Built 1982
Annual Tax Amount $10,860
Property Description
SENSATIONAL VIEWS IN AN ENTIRELY REIMAGINED FLOOR PLAN! A Bay Plaza masterpiece, with three full bedroom en suites, is befitting of a critically acclaimed downtown artistic scene. Painstakingly created (2021-2022) with consideration for the current demands of urban dwellers. Skillfully rearranged to add functionality that reflects a more modern lifestyle & capitalizes on the coveted forever unobstructed, 11th floor views of Sarasota Bay, Big Pass, & the Gulf of Mexico beyond. A true open-concept plan; the dining flows easily into the kitchen with common flooring that blends interior living with the magnificent outdoors and panoramic vistas. Wow moments in every space; natural stone, high-end tiles, ample new custom cabinetry with brushed brass Restoration Hardware pulls, RH and Brizo fixtures, linear fireplace, & designer wall treatments and finishes. High ceilings are accentuated with inspired wallpaper, a wood and felt textural feature wall, & an abundance of recessed and spa lighting. At the center of it all is the exceptional kitchen with a huge center island, Thermador appliances, and an integrated Fisher Paykel refrigerator with custom matching panels for clean lines. Its Taj Mahal quartzite waterfall edge sets the stage for modern hexagonal pendants with LED bulbs from Elan. Floor to ceiling pantry storage with pull outs, hidden microwave, modern open shelving & dry bar with a beverage fridge. A trendy built-in banquette at the opposite end offers endless functionality while enjoying the gorgeous bay views from high above. Custom floating shelves for display or dishware. All bedrooms are en suite, & all baths shimmer with Opal White quartzite, brushed brass fixtures & double sinks; two primary suites with exceptional views & one with balcony access, plus a guest suite with a private entrance & large soaking tub. The bigger of the two primary suites has a show-stopping mural headboard, custom Closets by Design enlarged walk-in & secondary closets. Its personal bath features LED lighted mirrors, with a combined water closet & convenient laundry space including a brand-new GE stacking washer & dryer, custom cabinetry, & dry hanging area. Luxury plank flooring flows gracefully onto the open-air balcony with two new hurricane impact sliders & matching tile. The renovations started from the inside out, including all new electrical, plumbing & HVAC. As a bonus, the unit is pre/hard wired throughout for smart home automation, including ready to install motorized shades (not included), three network hubs for strong internet productivity, central cable, a brand-new a/c with digital smart thermostat, & a new sprinkler system with less obtrusive heads. Why wait to remodel or build with so many interruptions & uncertainties on occupancy? Move-in now & enjoy the active social lifestyle that is downtown Sarasota. With ownership in one of the best downtown locations & architecturally significant building available, you can enjoy assigned garaged parking for one car, plenty of extra spots, 24hr concierge, 24hr valet, EV charging, an elegant lobby, fitness, hot tub, pool, media room, outdoor grill, storage, & more! Whole Foods, the Theatre & Opera & your choice of excellent restaurants are all close by. This prime location is close to virtually every cultural event that the city has to offer & only minutes to St. Armand's Circle, Longboat Key, & your choice of any one of Sarasota's attractive beaches.
Location
State FL
County Sarasota
Community Bay Plaza
Zoning DTB
Interior
Interior Features Built-in Features, High Ceilings, Living Room/Dining Room Combo, Open Floorplan, Solid Surface Counters, Stone Counters, Walk-In Closet(s)
Heating Central, Electric
Cooling Central Air
Flooring Tile, Vinyl
Fireplaces Type Electric, Living Room
Furnishings Unfurnished
Fireplace true
Appliance Built-In Oven, Cooktop, Dishwasher, Dryer, Microwave, Refrigerator, Washer, Wine Refrigerator
Laundry Inside, Other
Exterior
Exterior Feature Balcony, Hurricane Shutters, Lighting, Sidewalk, Sliding Doors, Storage
Parking Features Assigned, Common, Electric Vehicle Charging Station(s), Garage Faces Side, Guest, Portico, Reserved, Under Building, Valet
Garage Spaces 1.0
Community Features Association Recreation - Owned, Buyer Approval Required, Fitness Center, Pool, Sidewalks, Waterfront
Utilities Available Public
Amenities Available Cable TV, Elevator(s), Fitness Center, Maintenance, Pool, Recreation Facilities, Security, Spa/Hot Tub, Storage, Vehicle Restrictions
Waterfront Description Bay/Harbor, Pond
View Y/N 1
View City, Water
Roof Type Concrete
Porch Covered
Attached Garage true
Garage true
Private Pool No
Building
Lot Description City Limits, Near Marina, Near Public Transit, Sidewalk, Paved
Story 15
Entry Level One
Foundation Stilt/On Piling
Lot Size Range Non-Applicable
Sewer Public Sewer
Water Public
Architectural Style Custom
Structure Type Block
New Construction false
Construction Status Inspections
Schools
Elementary Schools Alta Vista Elementary
Middle Schools Booker Middle
High Schools Booker High
Others
Pets Allowed Number Limit, Size Limit, Yes
HOA Fee Include Cable TV, Pool, Escrow Reserves Fund, Fidelity Bond, Insurance, Maintenance Structure, Maintenance Grounds, Management, Pest Control, Pool, Recreational Facilities, Security, Sewer, Trash, Water
Senior Community No
Pet Size Small (16-35 Lbs.)
Ownership Condominium
Monthly Total Fees $1, 645
Num of Pet 2
Special Listing Condition None
Read Less
Want to know what your home might be worth? Contact us for a FREE valuation!

Our team is ready to help you sell your home for the highest possible price ASAP

© 2024 My Florida Regional MLS DBA Stellar MLS. All Rights Reserved.
Bought with COLDWELL BANKER REALTY
GET MORE INFORMATION





