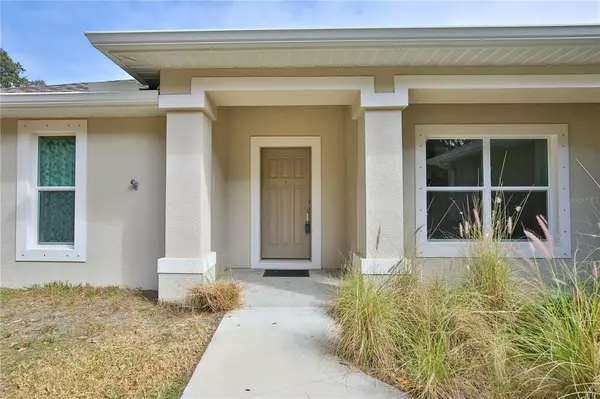$525,000
$525,000
For more information regarding the value of a property, please contact us for a free consultation.
4529 WORCESTER RD Sarasota, FL 34231
3 Beds
2 Baths
1,436 SqFt
Key Details
Sold Price $525,000
Property Type Single Family Home
Sub Type Single Family Residence
Listing Status Sold
Purchase Type For Sale
Square Footage 1,436 sqft
Price per Sqft $365
Subdivision Flora Villa Final Survey
MLS Listing ID A4524722
Sold Date 03/10/22
Bedrooms 3
Full Baths 2
Construction Status Financing,Inspections
HOA Y/N No
Originating Board Stellar MLS
Year Built 2018
Annual Tax Amount $3,520
Lot Size 10,454 Sqft
Acres 0.24
Property Description
Located in the desirable west side of town five miles to Siesta Beach and under five miles to downtown Sarasota this split plan home built in 2018 is in pristine condition. Quality construction is reflected in its vaulted ceilings, ceramic tile wood planks and engineered wood flooring throughout, high-end modern lighting fixtures, granite countertops, solid wood cabinetry and so much more. The primary bedroom has an ensuite bathroom making it a true owner retreat. Private no-through street with no HOA or deed restrictions. This home was built with the Florida weather in mind with excellent attic insulation and hurricane shutters and anchor points included for peace of mind. Spacious yard with plenty of room for a pool. No need to wait for a new home to be built. Your new home is right here!
Location
State FL
County Sarasota
Community Flora Villa Final Survey
Zoning RSF2
Rooms
Other Rooms Inside Utility
Interior
Interior Features Cathedral Ceiling(s), Ceiling Fans(s), High Ceilings, Open Floorplan, Solid Surface Counters, Solid Wood Cabinets, Split Bedroom, Thermostat, Walk-In Closet(s)
Heating Electric, Heat Pump
Cooling Central Air
Flooring Ceramic Tile, Laminate, Tile
Fireplace false
Appliance Dishwasher, Disposal, Dryer, Electric Water Heater, Microwave, Range, Refrigerator, Washer
Laundry Inside, Laundry Room
Exterior
Exterior Feature French Doors, Hurricane Shutters, Rain Gutters
Garage Spaces 2.0
Utilities Available Cable Available, Electricity Connected
Roof Type Shingle
Porch Rear Porch
Attached Garage true
Garage true
Private Pool No
Building
Lot Description In County
Entry Level One
Foundation Slab
Lot Size Range 0 to less than 1/4
Sewer Public Sewer
Water Public
Structure Type Block
New Construction false
Construction Status Financing,Inspections
Others
Pets Allowed Yes
Senior Community No
Ownership Fee Simple
Acceptable Financing Cash, Conventional
Listing Terms Cash, Conventional
Special Listing Condition None
Read Less
Want to know what your home might be worth? Contact us for a FREE valuation!

Our team is ready to help you sell your home for the highest possible price ASAP

© 2024 My Florida Regional MLS DBA Stellar MLS. All Rights Reserved.
Bought with REAL RE GROUP LLC
GET MORE INFORMATION





