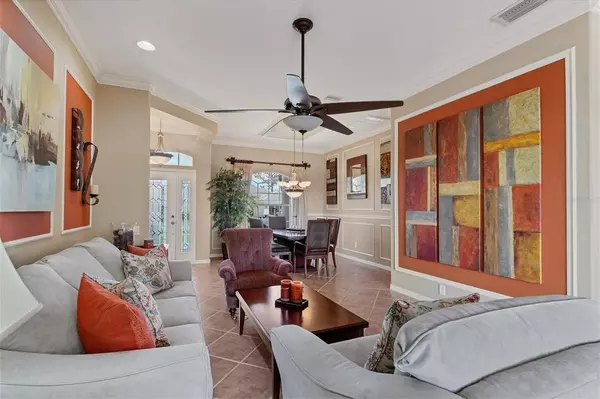$545,000
$525,000
3.8%For more information regarding the value of a property, please contact us for a free consultation.
2895 PHOENIX PALM TER North Port, FL 34288
3 Beds
2 Baths
2,021 SqFt
Key Details
Sold Price $545,000
Property Type Single Family Home
Sub Type Single Family Residence
Listing Status Sold
Purchase Type For Sale
Square Footage 2,021 sqft
Price per Sqft $269
Subdivision Bobcat Trail
MLS Listing ID D6123330
Sold Date 03/11/22
Bedrooms 3
Full Baths 2
Construction Status Financing,Inspections
HOA Fees $8/ann
HOA Y/N Yes
Year Built 2006
Annual Tax Amount $6,546
Lot Size 7,840 Sqft
Acres 0.18
Lot Dimensions 74x120x57x120
Property Description
This impeccably maintained meticulous pool home offers many upgrades, overlooks the golf course, is currently in an “X” flood zone & and is being sold turnkey. Kitchen has been updated with 42” Omega Cabinetry in an oyster finish with crown molding accents. Gas stove will delight the chef of the home. Kitchen Aid dishwasher (2016), newer LG microwave & ¾ hp garburator along with reverse osmosis system for drinking water in kitchen along with a water conditioning system for home. Interior painted (2018-2019), Trane A/C (2018-2019) & newer Honeywell Wi Fi controlled thermostat/humidifier. Custom window treatments & rods compliment home throughout. Newer furnishings offer some custom accent chairs, pillows & rugs to further accentuate the appeal of this impressive home. Upon entering one is greeted with a decorative tile medallion complimented by tile laid on the diagonal throughout all main living areas. Master suite & guest bedrooms all offer walk-in closets for ample storage. Home is equipped with a gas stove, gas water heater & gas dryer. Exterior features & upgrades include: epoxied driveway (2022), outside of home & trim painted (2020), newer sod & landscaping (2019), Pentair pool heater (2019), Pentair digital pool pump (2019) & pool cage (2019). Enjoy relaxing or entertaining in your private saltwater, heated pool accompanied by a swivel TV, BBQ grill & additional refrigerator on lanai. This magnificent home is being sold turnkey with a few items excluded and is ready for its new owner to appreciate it as much as the current owners do.
Location
State FL
County Sarasota
Community Bobcat Trail
Zoning PCDN
Rooms
Other Rooms Great Room, Inside Utility
Interior
Interior Features Ceiling Fans(s), Crown Molding, Kitchen/Family Room Combo, Open Floorplan, Solid Surface Counters, Split Bedroom, Walk-In Closet(s), Window Treatments
Heating Central
Cooling Central Air
Flooring Carpet, Ceramic Tile
Furnishings Turnkey
Fireplace false
Appliance Dishwasher, Dryer, Gas Water Heater, Microwave, Range, Refrigerator, Washer, Water Softener
Laundry Inside, Laundry Room
Exterior
Exterior Feature Irrigation System, Sidewalk, Sliding Doors
Parking Features Driveway, Garage Door Opener
Garage Spaces 2.0
Pool Chlorine Free, Gunite, Heated, In Ground, Salt Water, Screen Enclosure
Community Features Deed Restrictions, Fitness Center, Gated, Golf Carts OK, Golf, Pool, Sidewalks, Tennis Courts
Utilities Available BB/HS Internet Available, Electricity Available, Electricity Connected, Natural Gas Available, Natural Gas Connected, Public, Sewer Available, Sewer Connected, Water Connected
Amenities Available Clubhouse, Fitness Center, Gated, Golf Course, Pickleball Court(s), Pool, Recreation Facilities, Tennis Court(s)
View Golf Course, Pool
Roof Type Tile
Porch Covered, Rear Porch, Screened
Attached Garage true
Garage true
Private Pool Yes
Building
Lot Description On Golf Course, Sidewalk, Paved
Story 1
Entry Level One
Foundation Slab
Lot Size Range 0 to less than 1/4
Sewer Public Sewer
Water Public
Structure Type Block, Stucco
New Construction false
Construction Status Financing,Inspections
Others
Pets Allowed Yes
HOA Fee Include Pool, Maintenance Grounds, Recreational Facilities, Security
Senior Community No
Ownership Fee Simple
Monthly Total Fees $178
Acceptable Financing Cash, Conventional
Membership Fee Required Required
Listing Terms Cash, Conventional
Special Listing Condition None
Read Less
Want to know what your home might be worth? Contact us for a FREE valuation!

Our team is ready to help you sell your home for the highest possible price ASAP

© 2025 My Florida Regional MLS DBA Stellar MLS. All Rights Reserved.
Bought with COUTURE REAL ESTATE LLC
GET MORE INFORMATION





