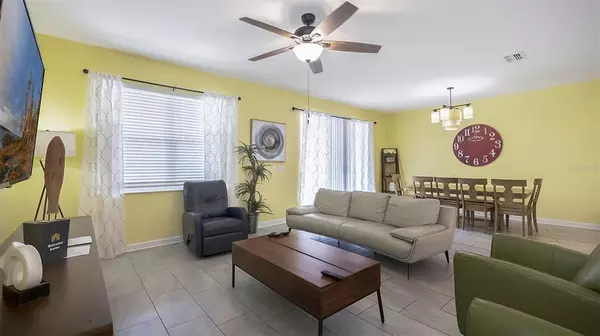$679,574
$699,000
2.8%For more information regarding the value of a property, please contact us for a free consultation.
680 DROP SHOT DR Davenport, FL 33896
7 Beds
5 Baths
4,018 SqFt
Key Details
Sold Price $679,574
Property Type Single Family Home
Sub Type Single Family Residence
Listing Status Sold
Purchase Type For Sale
Square Footage 4,018 sqft
Price per Sqft $169
Subdivision Stoneybrook South North Pcl-Ph
MLS Listing ID G5047248
Sold Date 03/14/22
Bedrooms 7
Full Baths 5
Construction Status Appraisal,Financing,Inspections
HOA Fees $370/mo
HOA Y/N Yes
Year Built 2020
Annual Tax Amount $8,826
Lot Size 5,662 Sqft
Acres 0.13
Property Description
A fantastic opportunity awaits! Turnkey, fully furnished 7-bedroom, 5-bath POOL home with 4,018 sq. ft. in the highly desired ChampionsGate! Stepping inside, you will be greeted by a welcoming, modern interior with a bright and open great room that has ample space for both living and dining. The fully equipped kitchen offers stainless steel appliances, tile backsplash, breakfast bar, and plenty of storage space. An additional bonus room downstairs is perfect for a game room, exercise room, and more. Unwind after a busy day sightseeing in the downstairs master suite, which features a spacious bedroom and an adjoining master bath with a garden tub and separate walk-in shower. An additional bedroom with an en suite bath is also conveniently located downstairs. Heading up the staircase, you will find a large bonus room that would make a great theater room or second living room. With 5 additional bedrooms and 3 full baths, there's plenty of room for everyone. Head outside for a refreshing swim in the pool, or just relax in the screened lanai. ChampionsGate offers a host of resort-style amenities including a 16,000 sq. ft. clubhouse, pools, lazy river, waterslides, golf, fitness center, splash pad, tennis, volleyball, basketball, theater, game room, 24-hr. guard gated security, and more. Enjoy being in a prime location close to the theme parks and great shopping and dining. Don't miss your chance to make this beautiful home yours today! ***Aerial property lines are an estimate and to be verified by buyer.***
Location
State FL
County Osceola
Community Stoneybrook South North Pcl-Ph
Zoning R
Interior
Interior Features Built-in Features, Eat-in Kitchen, High Ceilings, L Dining, Pest Guard System, Solid Wood Cabinets, Stone Counters, Thermostat, Tray Ceiling(s), Walk-In Closet(s)
Heating Central
Cooling Central Air
Flooring Carpet, Ceramic Tile
Fireplace false
Appliance Dishwasher, Disposal, Dryer, Microwave, Range, Refrigerator, Washer
Exterior
Exterior Feature Irrigation System, Lighting, Sidewalk, Sliding Doors
Parking Features Common
Community Features Deed Restrictions, Gated, Golf, Playground, Pool
Utilities Available Cable Connected, Electricity Connected, Water Connected
Roof Type Shingle
Attached Garage false
Garage false
Private Pool Yes
Building
Lot Description Sidewalk
Entry Level Two
Foundation Slab
Lot Size Range 0 to less than 1/4
Sewer Public Sewer
Water Public
Structure Type Block
New Construction false
Construction Status Appraisal,Financing,Inspections
Others
Pets Allowed Yes
HOA Fee Include Guard - 24 Hour, Cable TV, Escrow Reserves Fund, Internet, Maintenance Structure
Senior Community No
Ownership Fee Simple
Monthly Total Fees $370
Acceptable Financing Cash, Conventional, VA Loan
Membership Fee Required Required
Listing Terms Cash, Conventional, VA Loan
Special Listing Condition None
Read Less
Want to know what your home might be worth? Contact us for a FREE valuation!

Our team is ready to help you sell your home for the highest possible price ASAP

© 2024 My Florida Regional MLS DBA Stellar MLS. All Rights Reserved.
Bought with EXP REALTY LLC
GET MORE INFORMATION





