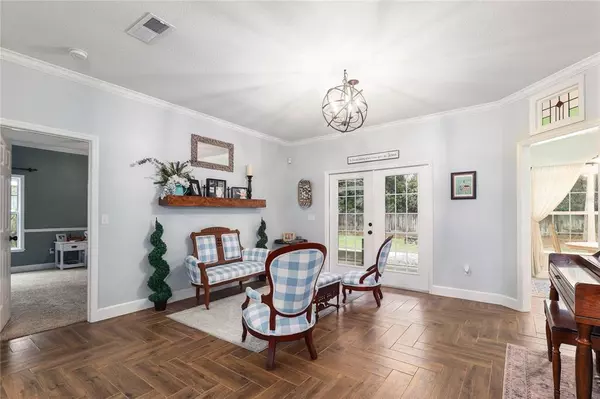$390,000
$370,000
5.4%For more information regarding the value of a property, please contact us for a free consultation.
7205 SW 80TH TER Gainesville, FL 32608
3 Beds
2 Baths
1,985 SqFt
Key Details
Sold Price $390,000
Property Type Single Family Home
Sub Type Single Family Residence
Listing Status Sold
Purchase Type For Sale
Square Footage 1,985 sqft
Price per Sqft $196
Subdivision Mentone Cluster Ph V
MLS Listing ID GC502104
Sold Date 03/15/22
Bedrooms 3
Full Baths 2
Construction Status Financing,Inspections
HOA Fees $50/qua
HOA Y/N Yes
Year Built 1999
Annual Tax Amount $4,581
Lot Size 10,454 Sqft
Acres 0.24
Property Description
This home is so warm and inviting! Gorgeous, updated, move in ready 3/2 + office in the highly sought after Mentone! Beautifully designed wood-looking ceramic tile floors, updated tile fireplace hearth, stunning kitchen backsplash, quartz countertops, stainless steel appliances, freshly painted walls, trim and crown molding. Spacious owner's suite with French doors that lead to the screened in back porch, overlooking the fully fenced backyard. 2019 roof, 2019 hot water heater, and 2015 HVAC. Natural Gas utilities include the furnace, oven and stove. Clay Electric & water/gas through GRU. The subdivision offers a community pool, tennis court, basketball court, and playground. Minutes from Shands, UF, Celebration Pointe, food, and shopping.
Location
State FL
County Alachua
Community Mentone Cluster Ph V
Zoning R-1A
Rooms
Other Rooms Den/Library/Office, Family Room, Formal Dining Room Separate, Formal Living Room Separate
Interior
Interior Features Built-in Features, Ceiling Fans(s), Crown Molding, Eat-in Kitchen, Kitchen/Family Room Combo, Living Room/Dining Room Combo, Master Bedroom Main Floor, Skylight(s), Split Bedroom, Stone Counters, Thermostat, Walk-In Closet(s)
Heating Central, Natural Gas
Cooling Central Air
Flooring Carpet, Ceramic Tile, Tile
Fireplaces Type Gas, Family Room
Fireplace true
Appliance Convection Oven, Dishwasher, Disposal, Gas Water Heater, Microwave, Range, Range Hood, Refrigerator
Laundry Inside, Laundry Room
Exterior
Exterior Feature Fence, Irrigation System, Lighting, Rain Gutters
Garage Spaces 2.0
Fence Wood
Community Features Park, Playground, Pool, Tennis Courts
Utilities Available BB/HS Internet Available, Cable Available, Electricity Connected, Natural Gas Connected, Public, Sewer Connected, Underground Utilities, Water Connected
Amenities Available Basketball Court, Park, Playground, Pool, Recreation Facilities, Tennis Court(s)
Roof Type Shingle
Porch Covered, Front Porch, Rear Porch, Screened
Attached Garage true
Garage true
Private Pool No
Building
Story 1
Entry Level One
Foundation Slab
Lot Size Range 0 to less than 1/4
Sewer Public Sewer
Water Public
Structure Type Cement Siding
New Construction false
Construction Status Financing,Inspections
Schools
Elementary Schools Kimball Wiles Elementary School-Al
Middle Schools Kanapaha Middle School-Al
High Schools Gainesville High School-Al
Others
Pets Allowed Yes
HOA Fee Include Pool, Recreational Facilities
Senior Community No
Ownership Fee Simple
Monthly Total Fees $50
Acceptable Financing Cash, Conventional
Membership Fee Required Required
Listing Terms Cash, Conventional
Special Listing Condition None
Read Less
Want to know what your home might be worth? Contact us for a FREE valuation!

Our team is ready to help you sell your home for the highest possible price ASAP

© 2024 My Florida Regional MLS DBA Stellar MLS. All Rights Reserved.
Bought with PEPINE REALTY
GET MORE INFORMATION





