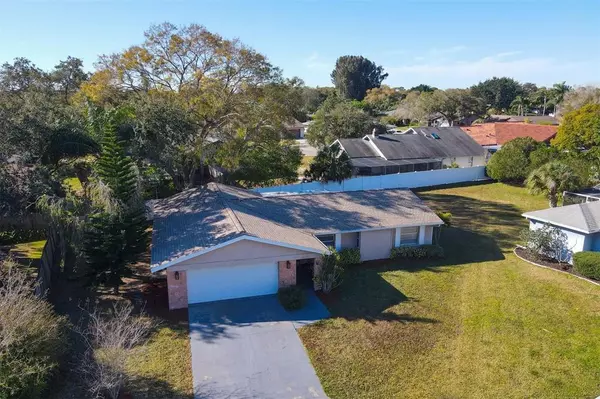$455,000
$425,000
7.1%For more information regarding the value of a property, please contact us for a free consultation.
5438 CREEPING HAMMOCK WAY Sarasota, FL 34231
3 Beds
2 Baths
1,502 SqFt
Key Details
Sold Price $455,000
Property Type Single Family Home
Sub Type Single Family Residence
Listing Status Sold
Purchase Type For Sale
Square Footage 1,502 sqft
Price per Sqft $302
Subdivision Westlake Estates
MLS Listing ID A4525265
Sold Date 03/21/22
Bedrooms 3
Full Baths 2
Construction Status Financing
HOA Fees $20/ann
HOA Y/N Yes
Year Built 1981
Annual Tax Amount $3,026
Lot Size 9,147 Sqft
Acres 0.21
Property Description
Great home less than 5 miles to Siesta Key Beach!! Westlake Estates is a small community comprised of 73 homes centrally located to all Sarasota has to offer. Quiet cul-de-sac location with no through traffic. This 3 bedroom, 2 bath home has just finished a kitchen remodel complete with quartz countertops, white cabinets and stainless-steel appliances. New vinyl plank flooring and interior paint. Split plan with good size master bedroom, walk-in California closet and master bathroom. The other side of the home features 2 bedrooms and a guest bathroom accessed in the hallway. Family room and Dining room overlook the backyard. 2 car garage with a washer/dryer hookup and room for all the beach toys! Screened lanai with plenty of room to put in a pool. Don't delay this home won't last long at this price and proximity to the beach. BEST AND FINAL offers due Friday Feb. 18th 5:00PM
Location
State FL
County Sarasota
Community Westlake Estates
Zoning RSF3
Interior
Interior Features Ceiling Fans(s), Master Bedroom Main Floor, Open Floorplan, Split Bedroom, Thermostat, Walk-In Closet(s), Window Treatments
Heating Central
Cooling Central Air
Flooring Ceramic Tile, Laminate
Furnishings Unfurnished
Fireplace false
Appliance Dishwasher, Disposal, Electric Water Heater, Range Hood, Refrigerator
Laundry In Garage
Exterior
Exterior Feature Sliding Doors
Garage Spaces 2.0
Fence Vinyl
Community Features Buyer Approval Required, Deed Restrictions
Utilities Available BB/HS Internet Available, Cable Available, Electricity Connected, Phone Available, Sewer Connected, Water Connected
Roof Type Shingle
Porch Front Porch, Screened
Attached Garage true
Garage true
Private Pool No
Building
Lot Description Cul-De-Sac
Story 1
Entry Level One
Foundation Slab
Lot Size Range 0 to less than 1/4
Sewer Public Sewer
Water Public
Architectural Style Ranch
Structure Type Block, Brick, Concrete, Stucco, Wood Siding
New Construction false
Construction Status Financing
Schools
Elementary Schools Gocio Elementary
Middle Schools Brookside Middle
High Schools Riverview High
Others
Pets Allowed Yes
HOA Fee Include Management, Private Road
Senior Community No
Ownership Fee Simple
Monthly Total Fees $20
Acceptable Financing Cash, Conventional
Membership Fee Required Required
Listing Terms Cash, Conventional
Special Listing Condition None
Read Less
Want to know what your home might be worth? Contact us for a FREE valuation!

Our team is ready to help you sell your home for the highest possible price ASAP

© 2024 My Florida Regional MLS DBA Stellar MLS. All Rights Reserved.
Bought with MICHAEL SAUNDERS & COMPANY
GET MORE INFORMATION





