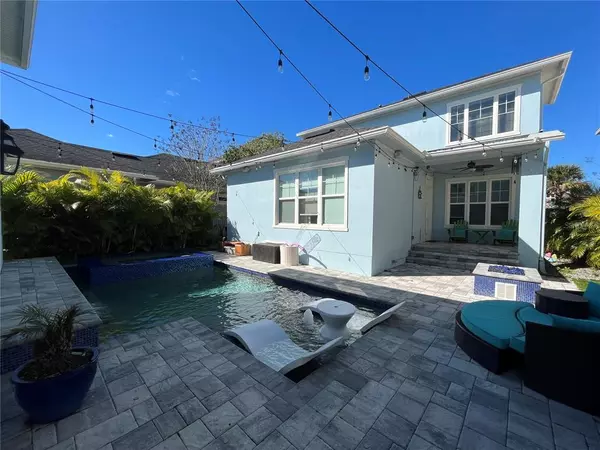$990,000
$999,999
1.0%For more information regarding the value of a property, please contact us for a free consultation.
8664 MARTINSON ST Orlando, FL 32827
5 Beds
4 Baths
3,034 SqFt
Key Details
Sold Price $990,000
Property Type Single Family Home
Sub Type Single Family Residence
Listing Status Sold
Purchase Type For Sale
Square Footage 3,034 sqft
Price per Sqft $326
Subdivision Laureate Park Ph 1C
MLS Listing ID O6000788
Sold Date 03/31/22
Bedrooms 5
Full Baths 3
Half Baths 1
Construction Status No Contingency
HOA Fees $182/qua
HOA Y/N Yes
Year Built 2013
Annual Tax Amount $7,725
Lot Size 5,662 Sqft
Acres 0.13
Property Description
Welcome home to Laureate Park at Lake Nona! This gorgeous home offers it all! Heated pool with Spa, Gas Firepit, Bonus Room/In-Law Suite/Garage Apartment above a detached 3 car garage, 4 bedrooms in the main home, and open floor plan. Custom selections made by owner who worked at the builder when building. Hardwood in the main home, bamboo in the garage apartment. Bonus Room above garage is all open, with wet bar, full bath, walk-in closet and linen closet. You can work on adding appliances if you want to rent it out at a great profit. Family room has 23 ft ceilings open to second floor. Lots of natural light. Custom-designed closet in master bedroom, master bath has jetted tub and separate shower, granite counters, and custom tile design. Home office with french doors in main home. Fully fenced and private backyard to enjoy your pool. Neighborhood Amenities: Lake Nona Town Center, Restaurants, Hotels, Shops, Medical City, Nemours Hospital, VA Hospital, 1 hour from beach, 25 min to attractions, and more coming.
Location
State FL
County Orange
Community Laureate Park Ph 1C
Zoning PD/AN
Rooms
Other Rooms Bonus Room, Breakfast Room Separate, Den/Library/Office, Family Room, Formal Dining Room Separate, Inside Utility, Interior In-Law Suite, Loft
Interior
Interior Features Ceiling Fans(s), Eat-in Kitchen, High Ceilings, Kitchen/Family Room Combo, Master Bedroom Main Floor, Open Floorplan, Pest Guard System, Solid Surface Counters, Thermostat, Walk-In Closet(s), Wet Bar, Window Treatments
Heating Central
Cooling Central Air, Zoned
Flooring Bamboo, Carpet, Ceramic Tile, Hardwood, Tile
Fireplace false
Appliance Built-In Oven, Cooktop, Dishwasher, Dryer, Electric Water Heater, Exhaust Fan, Microwave, Range Hood, Washer, Water Filtration System, Wine Refrigerator
Laundry Laundry Room
Exterior
Exterior Feature Fence, Lighting, Rain Gutters, Sidewalk
Parking Features Alley Access, Garage Faces Rear
Garage Spaces 3.0
Fence Vinyl
Pool Child Safety Fence, Chlorine Free, Deck, Gunite, Heated, In Ground, Lighting, Salt Water
Utilities Available BB/HS Internet Available, Cable Connected, Electricity Connected, Fiber Optics, Phone Available
Roof Type Shingle
Porch Covered, Front Porch, Patio, Porch, Rear Porch
Attached Garage false
Garage true
Private Pool Yes
Building
Lot Description Sidewalk, Paved
Entry Level Two
Foundation Stem Wall
Lot Size Range 0 to less than 1/4
Builder Name David Weekley Homes
Sewer Public Sewer
Water Public
Architectural Style Florida
Structure Type Block, Stucco
New Construction false
Construction Status No Contingency
Schools
Elementary Schools Laureate Park Elementary
Middle Schools Lake Nona Middle School
High Schools Lake Nona High
Others
Pets Allowed Yes
Senior Community No
Ownership Fee Simple
Monthly Total Fees $182
Acceptable Financing Cash, Conventional
Membership Fee Required Required
Listing Terms Cash, Conventional
Special Listing Condition None
Read Less
Want to know what your home might be worth? Contact us for a FREE valuation!

Our team is ready to help you sell your home for the highest possible price ASAP

© 2024 My Florida Regional MLS DBA Stellar MLS. All Rights Reserved.
Bought with THE CORCORAN CONNECTION LLC
GET MORE INFORMATION





