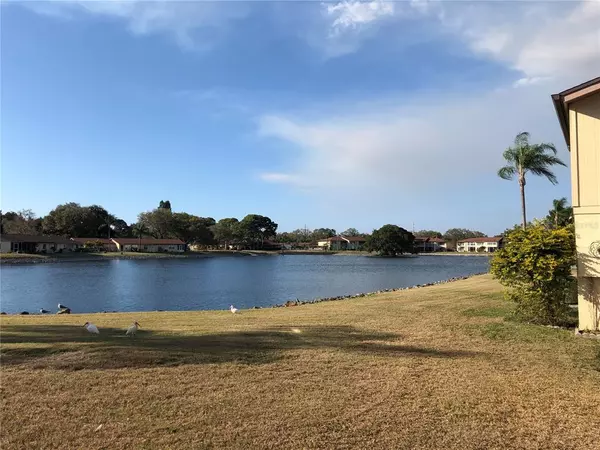$200,000
$165,900
20.6%For more information regarding the value of a property, please contact us for a free consultation.
4536 NARRAGANSET TRL #80 Sarasota, FL 34233
2 Beds
2 Baths
1,182 SqFt
Key Details
Sold Price $200,000
Property Type Condo
Sub Type Condominium
Listing Status Sold
Purchase Type For Sale
Square Footage 1,182 sqft
Price per Sqft $169
Subdivision Lake Tippecanoe
MLS Listing ID A4525713
Sold Date 04/04/22
Bedrooms 2
Full Baths 2
Condo Fees $350
Construction Status Inspections
HOA Y/N No
Year Built 1976
Annual Tax Amount $1,638
Property Description
Multiple Offers-Please have highest and best in by Sunday Feb 27 before 4 PM. Sellers will make a decision on or before Monday Feb 28. Nice 2 bedroom, 2 bath end unit main floor light and bright condo in Lake Tippecanoe, located in the Bee Ridge area of Sarasota. This end unit will provide extra space on the outside and no stairs to climb! Enjoy spending time in your lanai or out on your patio gazing at the lake and the wildlife in this end unit. Lots of oaks, pines, palms and misc. mature landscaping make your outdoors special. Inside is a great layout. The kitchen has an eat in space and bar countertop seating if desired. There is a pantry along with a closet that houses the water heater, washer and dryer and storage space. The large living area overlooks the lake. There is a storage closet in the hallway. The guest bathroom has a newer walk in "Bath Fitters" shower enclosure with 2 shower heads and a glass enclosure. The guest bedroom is a good size, 2 windows and a closet. The master bedroom has a huge window that overlooks the lake along with a side window, cedar lined closet and the master bath with a stand up shower. The lanai is a great place to relax and includes a pull down shade and another storage closet. There is 1 dedicated parking space under the carport, and 2 open spaces for parking as well. Water heater new in 2018. Exterior building insurance and water are included in the monthly Association fees. You would have to pay for interior insurance and extra interior pest control if desired. Building roof is newer, second floor wood siding was replaced with Hardyboard (cement fiber) siding and whole building painted within the last 3-4 years. The main floor of the building is masonry/stucco. The location is hard to beat-close to everything but far enough away to feel relaxing. Lake Tippecanoe has a clubhouse with a lot of social activity, card games, library, lanai, grill, etc....pool and shuffleboard that overlooks the lake. The Association maintains the grounds etc...and the building owners take care of the 5 feet perimeter area around the units, read COA approved plant list. This is a really nice, friendly 55 and over community that offers a lot-and the neighbors are the BEST! There are pet and lease restrictions-can have 2 cats and 2 birds, must own 2 years before leasing, community cannot be more than 20% leased and needs Association approval. Certain vehicle requirements, etc...Please see attachments, including the "Declaration Of Condominium" for all rules and regs for the community.
Location
State FL
County Sarasota
Community Lake Tippecanoe
Zoning RSF2
Interior
Interior Features Ceiling Fans(s), Eat-in Kitchen, Walk-In Closet(s), Window Treatments
Heating Central, Electric
Cooling Central Air
Flooring Carpet, Ceramic Tile
Fireplace false
Appliance Dishwasher, Dryer, Electric Water Heater, Microwave, Range, Refrigerator, Washer
Laundry Inside, In Kitchen, Laundry Closet
Exterior
Exterior Feature Sliding Doors
Parking Features Assigned, Covered, Guest
Community Features Buyer Approval Required, Deed Restrictions, Pool
Utilities Available Electricity Connected
Amenities Available Clubhouse, Pool, Shuffleboard Court
View Y/N 1
View Water
Roof Type Shingle
Garage false
Private Pool No
Building
Story 2
Entry Level One
Foundation Slab
Sewer Private Sewer
Water Private
Structure Type Block, Cement Siding, Stucco, Wood Frame
New Construction false
Construction Status Inspections
Others
Pets Allowed Breed Restrictions
HOA Fee Include Cable TV, Pool, Insurance, Maintenance Structure, Maintenance Grounds, Maintenance, Recreational Facilities, Sewer, Water
Senior Community Yes
Ownership Fee Simple
Monthly Total Fees $350
Acceptable Financing Cash, Conventional
Membership Fee Required None
Listing Terms Cash, Conventional
Special Listing Condition None
Read Less
Want to know what your home might be worth? Contact us for a FREE valuation!

Our team is ready to help you sell your home for the highest possible price ASAP

© 2025 My Florida Regional MLS DBA Stellar MLS. All Rights Reserved.
Bought with RE/MAX ALLIANCE GROUP
GET MORE INFORMATION





