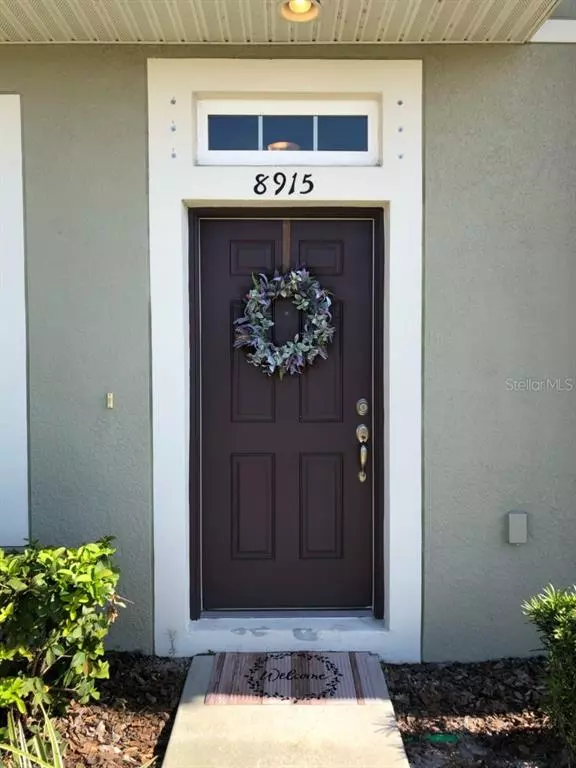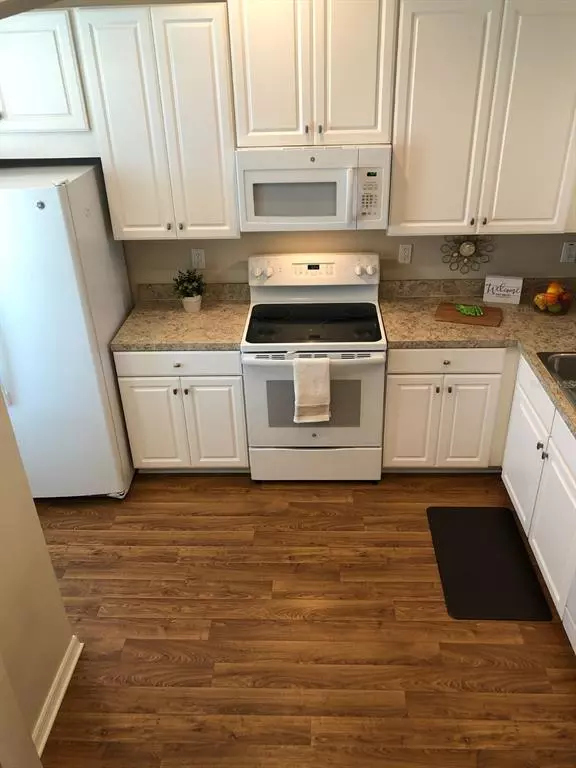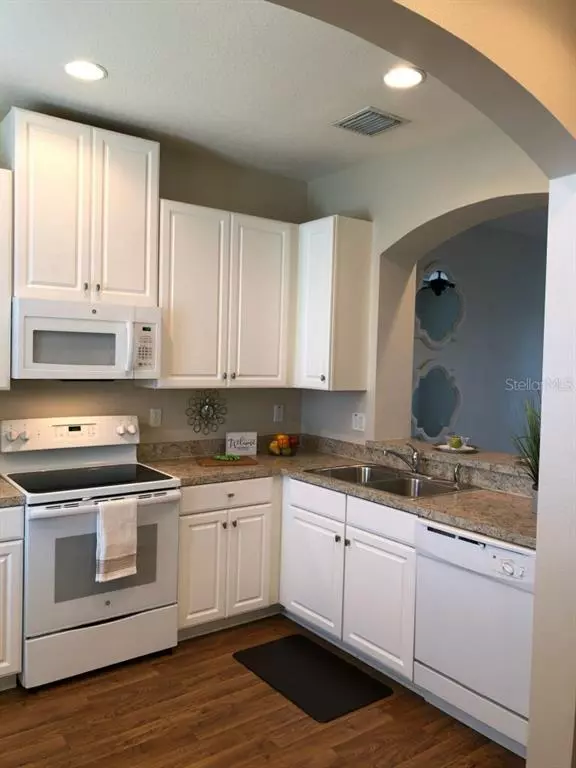$251,000
$240,000
4.6%For more information regarding the value of a property, please contact us for a free consultation.
8915 WALNUT GABLE CT Riverview, FL 33578
2 Beds
3 Baths
1,120 SqFt
Key Details
Sold Price $251,000
Property Type Townhouse
Sub Type Townhouse
Listing Status Sold
Purchase Type For Sale
Square Footage 1,120 sqft
Price per Sqft $224
Subdivision Oak Creek Prcl 2 Unit 2B
MLS Listing ID T3358712
Sold Date 04/07/22
Bedrooms 2
Full Baths 2
Half Baths 1
Construction Status Financing,Inspections
HOA Fees $221/mo
HOA Y/N Yes
Year Built 2017
Annual Tax Amount $2,956
Lot Size 1,306 Sqft
Acres 0.03
Property Description
WELCOME HOME to this BEAUTIFUL PRACTICALLY NEW WELL KEPT 2/2 DUAL Master bedroom Townhouse LOCATED IN THE DESIRED NESTLED SUBDIVISION OF BAYWOOD IN OAK CREEK. Greeted at entrance is your Formal Dining Room offering PLENTY OF NATURAL LIGHT. SPACIOUS LIVING ROOM OFFERS NEW LIGHT FIXTURE, high ceilings and great entertainment space. Kitchen enhanced with GORGEOUS BRUSH NICKEL HARDWARE, Wood 42' Cabinets, Wood Look Plank flooring, RECESSED LIGHTING, EXTENDED BREAKFAST BAR & even room for a dinette! Enjoy VIEWS from your REAR COVERED LANAI and take advantage of the extra STORAGE CLOSET. Upstairs offers a SPLIT DUAL MASTER SUITE FLOOR PLAN. Main Master is GENEROUSLY SIZED and can easily accommodate a king size bed, complimented with on-suite Bath, tub/shower wall tiled, linen closet and ADDITIONAL SPACIOUS CLOSET. Laundry Closet is conveniently located upstairs - WASHER & DRYER ARE INCLUDED! Second Master offers ADORABLE Bath, Natural lighting. ceiling fan & WALK-IN CLOSET! Maintenance FREE LIVING, HURRICANE SHUTTERS, Community Pool, LOW CDD (included in taxes), LOW HOA that includes Cable TV, Internet, Community Pool, Paygroud, Exterior Maintenance, Trash, Water, Sewer and exterior pest control. LOCATION IN NORTH RIVERVIEW IS HIGHLY DESIRED - easy access to I-75, Selmon Expy, MACDill AFP, Near by Community Boat Ramp, CLOSE TO SCHOOLS, NEW SHOPPING CENTERS, BRANDON MALL and SO MUCH MORE! Don't miss your opportunity to own this MOVE-IN READY gem & call it your HOME!
Location
State FL
County Hillsborough
Community Oak Creek Prcl 2 Unit 2B
Zoning PD
Rooms
Other Rooms Inside Utility
Interior
Interior Features Dormitorio Principal Arriba, Open Floorplan, Solid Surface Counters, Solid Wood Cabinets, Split Bedroom, Thermostat, Walk-In Closet(s)
Heating Central
Cooling Central Air
Flooring Carpet, Linoleum
Furnishings Unfurnished
Fireplace false
Appliance Dishwasher, Dryer, Microwave, Range, Refrigerator, Washer
Laundry Inside, Upper Level
Exterior
Exterior Feature Hurricane Shutters, Lighting, Sliding Doors
Parking Features Guest, Open
Community Features Deed Restrictions, Pool
Utilities Available Cable Available, Electricity Connected, Fire Hydrant, Public, Sewer Connected, Street Lights, Water Connected
View Trees/Woods
Roof Type Shingle
Garage false
Private Pool No
Building
Lot Description In County, Near Public Transit, Paved
Story 2
Entry Level Two
Foundation Slab
Lot Size Range 0 to less than 1/4
Builder Name Taylor Morrison
Sewer Public Sewer
Water Public
Architectural Style Contemporary
Structure Type Block, Stucco
New Construction false
Construction Status Financing,Inspections
Others
Pets Allowed Breed Restrictions, Number Limit, Size Limit
HOA Fee Include Cable TV, Common Area Taxes, Pool, Escrow Reserves Fund, Fidelity Bond, Internet, Maintenance Structure, Maintenance Grounds, Pest Control, Pool, Sewer, Trash, Water
Senior Community No
Pet Size Medium (36-60 Lbs.)
Ownership Fee Simple
Monthly Total Fees $221
Acceptable Financing Cash, Conventional, FHA, VA Loan
Membership Fee Required Required
Listing Terms Cash, Conventional, FHA, VA Loan
Num of Pet 2
Special Listing Condition None
Read Less
Want to know what your home might be worth? Contact us for a FREE valuation!

Our team is ready to help you sell your home for the highest possible price ASAP

© 2024 My Florida Regional MLS DBA Stellar MLS. All Rights Reserved.
Bought with (813) 833-4396 VINE REAL ESTATE ADVISORS
GET MORE INFORMATION





