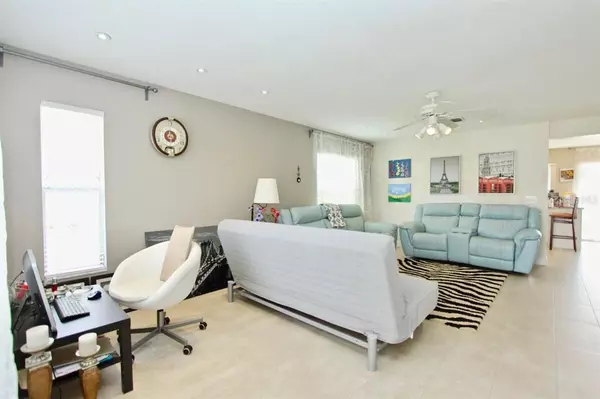$375,000
$369,900
1.4%For more information regarding the value of a property, please contact us for a free consultation.
9523 DUBOIS BLVD Orlando, FL 32825
3 Beds
3 Baths
1,534 SqFt
Key Details
Sold Price $375,000
Property Type Single Family Home
Sub Type Single Family Residence
Listing Status Sold
Purchase Type For Sale
Square Footage 1,534 sqft
Price per Sqft $244
Subdivision Sutton Ridge Ph 03
MLS Listing ID S5062949
Sold Date 04/11/22
Bedrooms 3
Full Baths 2
Half Baths 1
Construction Status Inspections
HOA Fees $18/qua
HOA Y/N Yes
Year Built 1992
Annual Tax Amount $3,401
Lot Size 4,791 Sqft
Acres 0.11
Property Description
This move-in ready, bright and airy 2-story home offers lovely Pond view and mature landscaping! It features comfortable floorpan and lots of quality upgrades! 3/4'' maple solid hard wood floor and 12x24 ceramic tile. No carpet! Large Kitchen features beautiful newer Granite countertops, real wood cabinets with under-cabinet lighting, Kitchen Island, and Bay window with charming window seating! Ceiling Fans in the bedrooms! Master Bedroom features Vaulted ceiling, breathtaking water view, and Walk-in Closet with built-ins! Downstairs half bath has Washer/dryer hookups and extra cabinets for storage. Brand New ROOF in 2020! New AC system installed in 2017 with 10-year parts warranty! Freshly painted inside and out. Stunning pond views from the Master Bedroom, Kitchen, and Dining Room! Open travertine Patio with Pond View and Picket Fence! Excellent location! Only 0.5 mile to Valencia College and 6 miles to UCF! Easy access to 408 and 417.
Location
State FL
County Orange
Community Sutton Ridge Ph 03
Zoning P-D
Interior
Interior Features Ceiling Fans(s), Dormitorio Principal Arriba, Vaulted Ceiling(s)
Heating Central
Cooling Central Air
Flooring Ceramic Tile, Wood
Fireplace false
Appliance Dishwasher, Disposal, Range, Range Hood, Refrigerator
Laundry Inside
Exterior
Exterior Feature Fence
Garage Spaces 1.0
Fence Vinyl
Utilities Available Cable Available, Electricity Available, Sewer Available, Water Connected
Waterfront Description Pond
View Y/N 1
View Water
Roof Type Shingle
Porch Patio
Attached Garage true
Garage true
Private Pool No
Building
Story 2
Entry Level Two
Foundation Slab
Lot Size Range 0 to less than 1/4
Sewer Public Sewer
Water Public
Structure Type Block
New Construction false
Construction Status Inspections
Schools
Elementary Schools Union Park Elem
Middle Schools Union Park Middle
High Schools University High
Others
Pets Allowed Yes
Senior Community No
Ownership Fee Simple
Monthly Total Fees $18
Acceptable Financing Cash, Conventional
Membership Fee Required Required
Listing Terms Cash, Conventional
Special Listing Condition None
Read Less
Want to know what your home might be worth? Contact us for a FREE valuation!

Our team is ready to help you sell your home for the highest possible price ASAP

© 2024 My Florida Regional MLS DBA Stellar MLS. All Rights Reserved.
Bought with EXP REALTY LLC
GET MORE INFORMATION





