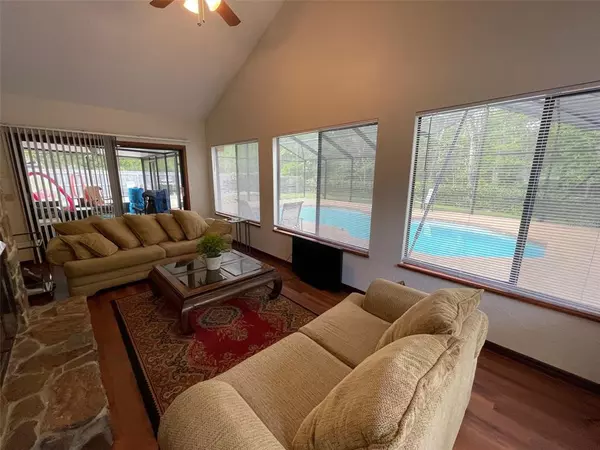$365,000
$350,000
4.3%For more information regarding the value of a property, please contact us for a free consultation.
6721 NW 52ND TER Gainesville, FL 32653
3 Beds
2 Baths
1,750 SqFt
Key Details
Sold Price $365,000
Property Type Single Family Home
Sub Type Single Family Residence
Listing Status Sold
Purchase Type For Sale
Square Footage 1,750 sqft
Price per Sqft $208
Subdivision Deer Run Iii
MLS Listing ID GC503316
Sold Date 04/12/22
Bedrooms 3
Full Baths 2
Construction Status Inspections
HOA Y/N No
Year Built 1985
Annual Tax Amount $3,107
Lot Size 0.520 Acres
Acres 0.52
Property Description
Just in time for swimming! Splash into your new pool in this amazing Deer Run home. The backyard links to greenspace and the lot to the West is vacant. Imagine the privacy! You will love coming home to your ideally located neighborhood. Walk to Devil's Millhopper Park, Publix, Starbucks, Piesano's or to DB for tennis. Two porches off two bedrooms for your relaxing morning coffee plus a large lanai for outdoor enjoyment. Home features a huge great room separated from the dining room PLUS additional fun space for tv, video games, or office. Welcome to your new oasis where you can relax after a long day at play or work.
Location
State FL
County Alachua
Community Deer Run Iii
Zoning PD
Interior
Interior Features High Ceilings, Master Bedroom Main Floor, Open Floorplan, Split Bedroom, Vaulted Ceiling(s)
Heating Natural Gas
Cooling Central Air
Flooring Carpet, Ceramic Tile, Laminate
Fireplaces Type Wood Burning
Fireplace true
Appliance Dishwasher, Dryer, Gas Water Heater, Range, Refrigerator, Washer
Exterior
Exterior Feature Fence
Parking Features Garage Faces Side
Garage Spaces 2.0
Pool Gunite, Heated, Screen Enclosure, Solar Heat
Utilities Available BB/HS Internet Available, Electricity Connected, Natural Gas Connected, Public, Sewer Connected, Solar
Roof Type Shingle
Attached Garage true
Garage true
Private Pool Yes
Building
Entry Level One
Foundation Slab
Lot Size Range 1/2 to less than 1
Sewer Public Sewer
Water None
Architectural Style Contemporary
Structure Type Wood Frame
New Construction false
Construction Status Inspections
Others
Senior Community No
Ownership Fee Simple
Special Listing Condition None
Read Less
Want to know what your home might be worth? Contact us for a FREE valuation!

Our team is ready to help you sell your home for the highest possible price ASAP

© 2024 My Florida Regional MLS DBA Stellar MLS. All Rights Reserved.
Bought with RABELL REALTY GROUP LLC
GET MORE INFORMATION





