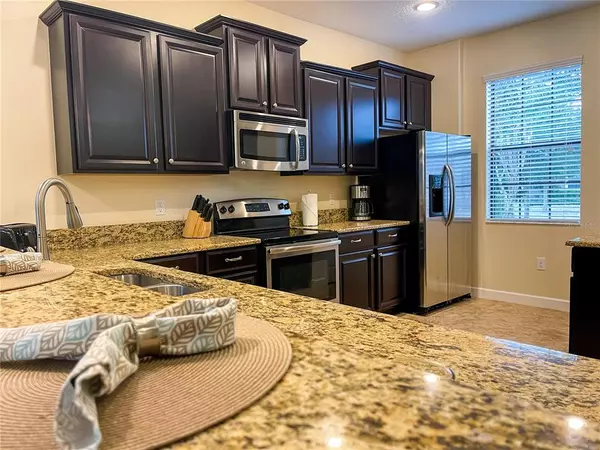$670,000
$645,000
3.9%For more information regarding the value of a property, please contact us for a free consultation.
1476 MOON VALLEY DR Davenport, FL 33896
5 Beds
5 Baths
2,842 SqFt
Key Details
Sold Price $670,000
Property Type Single Family Home
Sub Type Single Family Residence
Listing Status Sold
Purchase Type For Sale
Square Footage 2,842 sqft
Price per Sqft $235
Subdivision Stoneybrook South Ph 1
MLS Listing ID O5999384
Sold Date 04/12/22
Bedrooms 5
Full Baths 4
Half Baths 1
Construction Status Inspections
HOA Fees $381/mo
HOA Y/N Yes
Year Built 2014
Annual Tax Amount $7,197
Lot Size 6,098 Sqft
Acres 0.14
Lot Dimensions 102x
Property Description
Elegantly perfect size furnished and Disney Themed 5-bedroom, 4.5-bathroom two-story home, with private heated pool and screened-in patio, located in one of Orlando's most known areas of vacation rental communities, The Retreat at Champions Gate. Great to be your primary residency, your vacation home or your short-term rental investment property, you name it! Large square tiled floors in downstairs living areas, fully equipped kitchen, wood cabinets, stainless steel appliances, granite counter tops, and breakfast bar will make this your favorite place. The 2 car garage was converted into game room with billiard table, an air hockey table, and foosball table. 2 out of the 5 bedrooms are BEAUTIFULLY decorated with Disney/Universal main characters. Disney characters are hand painted on the wall with colorful colors to make it even more special to everyone! Laundry room is big enough and is found downstairs, as well as one of the 5 rooms, with walk-in closet and full bathroom with direct access to the pool area. A second common/playroom area with hanged HDTV on the wall can be found upstairs as well as the other 4 bedrooms, all with HDTV and 3 full bathrooms. Roof is only 8 years old. Enjoy your backyard with total privacy, NO back neighbors! Behind the wall there's total vacant land. The screened patio offers a tanning area if you want to enjoy Florida sunshine, coffee sofas while you relax. Want to have lunch outside? Have the family sit at the 8 chair table for an amazing lunch time! Or have breakfast or hang out in the afternoon on the counter height table! You choose. Pool has kid's security fence and patio doors have kid's security alarms. The Oasis Clubhouse offers: fitness center, resort style swimming pool, spa, lazy river, waterslides, swim-up bar, sport courts, theater, game room, grill, tiki-bar, and more.
You cannot miss the house. *professional pictures are coming!!*
Location
State FL
County Osceola
Community Stoneybrook South Ph 1
Zoning SFR
Interior
Interior Features Ceiling Fans(s)
Heating Central, Electric
Cooling Central Air
Flooring Carpet, Ceramic Tile
Furnishings Furnished
Fireplace false
Appliance Dishwasher, Dryer, Microwave, Range, Refrigerator, Washer
Exterior
Exterior Feature Irrigation System, Lighting, Sidewalk
Parking Features Driveway
Garage Spaces 2.0
Pool Heated
Community Features Deed Restrictions, Fitness Center, Gated, Golf, Irrigation-Reclaimed Water, Park, Playground, Pool, Sidewalks
Utilities Available BB/HS Internet Available, Cable Available, Electricity Available, Sewer Connected, Street Lights
Amenities Available Fitness Center, Gated, Golf Course, Playground, Pool
Roof Type Tile
Attached Garage true
Garage true
Private Pool Yes
Building
Story 2
Entry Level Two
Foundation Slab
Lot Size Range 0 to less than 1/4
Sewer Public Sewer
Water None
Structure Type Block, Stucco
New Construction false
Construction Status Inspections
Others
Pets Allowed Yes
HOA Fee Include Guard - 24 Hour, Cable TV, Pool, Internet, Maintenance Grounds, Recreational Facilities, Security, Trash
Senior Community No
Ownership Fee Simple
Monthly Total Fees $381
Acceptable Financing Cash, Conventional
Membership Fee Required Required
Listing Terms Cash, Conventional
Special Listing Condition None
Read Less
Want to know what your home might be worth? Contact us for a FREE valuation!

Our team is ready to help you sell your home for the highest possible price ASAP

© 2025 My Florida Regional MLS DBA Stellar MLS. All Rights Reserved.
Bought with LOVELAND PROPERTIES
GET MORE INFORMATION





