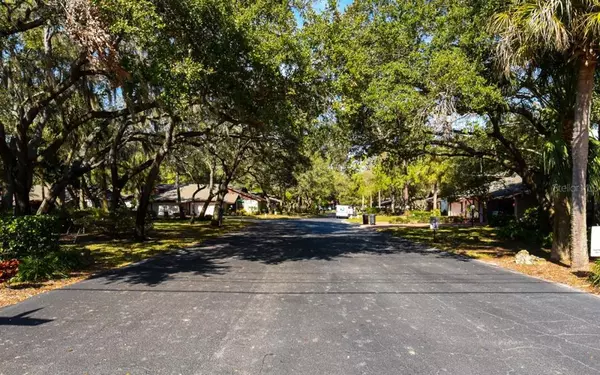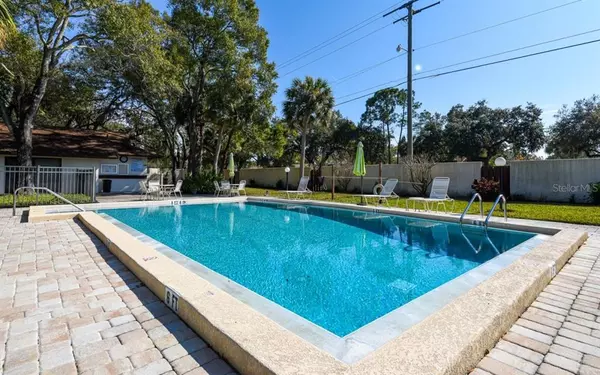$375,000
$399,000
6.0%For more information regarding the value of a property, please contact us for a free consultation.
4720 W OAK FOREST DR W #57 Sarasota, FL 34231
2 Beds
2 Baths
1,456 SqFt
Key Details
Sold Price $375,000
Property Type Single Family Home
Sub Type Villa
Listing Status Sold
Purchase Type For Sale
Square Footage 1,456 sqft
Price per Sqft $257
Subdivision Oak Forest Villas
MLS Listing ID A4525521
Sold Date 04/27/22
Bedrooms 2
Full Baths 2
Condo Fees $489
Construction Status Inspections
HOA Y/N No
Year Built 1984
Annual Tax Amount $1,460
Property Description
Oak forest is one of the Hidden gems in Sarasota. Beautiful mature trees, canopy streets and Conveniently located, just minutes to the world famous beaches and downtown Sarasota, This 2 bedroom 2 bath villa has been occupied by one owner for many years, and was well cared for. Two large bedrooms and 2 baths. High vaulted ceilings with two skylights providing plenty of light in main living area. Large 2 car garage with pull down stairs to attic. This is a pet friendly complex 2 small dogs or cats allowed. Must own in this complex 2 years before leasing. No short term rentals 12 month minimum. New roofs were installed on all villas in the complex within the last three years. Sellers will need 60 day closing, Easy to show
Location
State FL
County Sarasota
Community Oak Forest Villas
Zoning RSF2
Direction W
Rooms
Other Rooms Florida Room, Inside Utility
Interior
Interior Features Cathedral Ceiling(s), Ceiling Fans(s), High Ceilings, Kitchen/Family Room Combo, Living Room/Dining Room Combo, Open Floorplan, Skylight(s), Vaulted Ceiling(s), Walk-In Closet(s), Window Treatments
Heating Central, Electric
Cooling Central Air
Flooring Carpet, Ceramic Tile
Furnishings Unfurnished
Fireplace false
Appliance Dishwasher, Disposal, Dryer, Electric Water Heater, Exhaust Fan, Microwave, Range, Refrigerator, Washer
Laundry Inside, Laundry Room
Exterior
Exterior Feature Sliding Doors, Tennis Court(s)
Garage Spaces 2.0
Pool Gunite, Heated
Community Features Association Recreation - Owned, Buyer Approval Required, Deed Restrictions, No Truck/RV/Motorcycle Parking, Pool, Tennis Courts
Utilities Available Cable Available, Public
Amenities Available Pool, Tennis Court(s)
View Garden, Park/Greenbelt
Roof Type Shingle
Attached Garage true
Garage true
Private Pool No
Building
Lot Description Cul-De-Sac, In County, Near Public Transit, Paved
Entry Level One
Foundation Slab
Lot Size Range Non-Applicable
Sewer Public Sewer
Water Public
Structure Type Concrete, Stucco
New Construction false
Construction Status Inspections
Schools
Elementary Schools Wilkinson Elementary
Middle Schools Brookside Middle
High Schools Riverview High
Others
Pets Allowed Yes
HOA Fee Include Pool, Fidelity Bond, Insurance, Maintenance Structure, Maintenance Grounds, Management, Pest Control, Private Road, Recreational Facilities
Senior Community No
Pet Size Small (16-35 Lbs.)
Ownership Fee Simple
Monthly Total Fees $489
Acceptable Financing Cash, Conventional, FHA
Membership Fee Required None
Listing Terms Cash, Conventional, FHA
Num of Pet 2
Special Listing Condition None
Read Less
Want to know what your home might be worth? Contact us for a FREE valuation!

Our team is ready to help you sell your home for the highest possible price ASAP

© 2025 My Florida Regional MLS DBA Stellar MLS. All Rights Reserved.
Bought with PREMIER SOTHEBYS INTL REALTY
GET MORE INFORMATION





