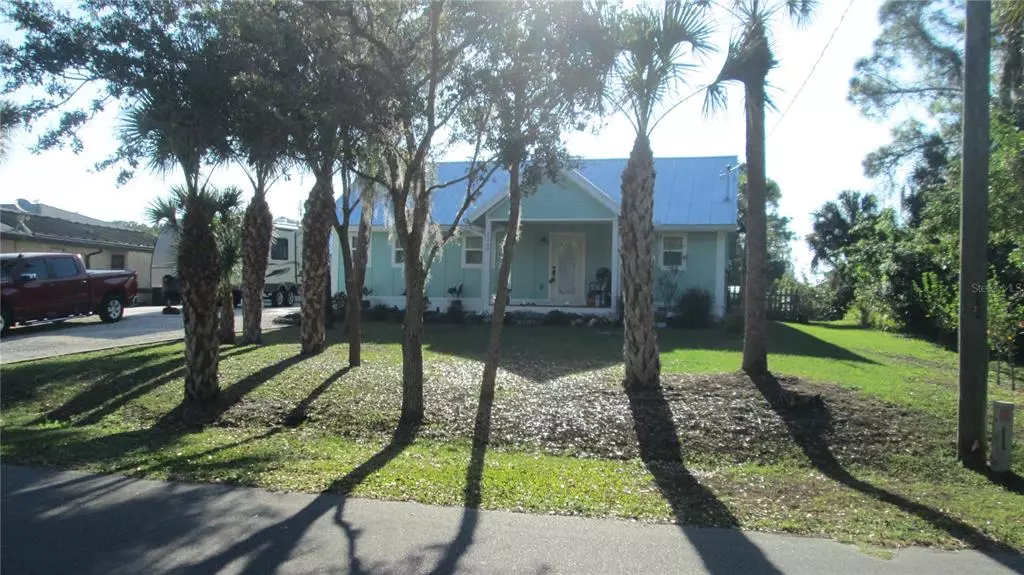$427,000
$427,000
For more information regarding the value of a property, please contact us for a free consultation.
1260 BEEKMAN CIR Port Charlotte, FL 33953
2 Beds
2 Baths
880 SqFt
Key Details
Sold Price $427,000
Property Type Single Family Home
Sub Type Single Family Residence
Listing Status Sold
Purchase Type For Sale
Square Footage 880 sqft
Price per Sqft $485
Subdivision Port Charlotte Sec55
MLS Listing ID C7456873
Sold Date 04/28/22
Bedrooms 2
Full Baths 2
Construction Status No Contingency
HOA Y/N No
Year Built 2017
Annual Tax Amount $2,981
Lot Size 10,018 Sqft
Acres 0.23
Lot Dimensions 80x125
Property Description
Looking for that perfect vacation home or dream waterfront home? Well look no further this 2 bedroom 2 bath waterfront home is located on a canal with only one fixed bridge and a short ride to the Myakka River and Charlotte Harbor. You can fish right from your dock that has both water and electric and a covered 7,000 lbs. boat lift for your enjoyment. Relax on your screened lanai or take a swim in the pool. Home features an outdoor shower , quartz counters walk-in showers and a large shed that has an air conditioned fitness room for your enjoyment. 2nd bedroom has a built in desk that would make a great office space if so needed. Home is constructed with hardy board insulated 6inch panels ( as per owner) which keeps your utility bills lower. Open floor plan with french doors leading out to lanai. Close to shopping and restaurants in North Port. All information is deemed reliable but not guaranteed and should be verified by the buyer or the buyers agent. Home is being sold as-is.
Location
State FL
County Charlotte
Community Port Charlotte Sec55
Zoning RSF3.5
Interior
Interior Features Cathedral Ceiling(s), Ceiling Fans(s), Eat-in Kitchen, High Ceilings, Open Floorplan, Stone Counters
Heating Central, Electric
Cooling Central Air, Mini-Split Unit(s)
Flooring Concrete
Furnishings Negotiable
Fireplace false
Appliance Dishwasher, Dryer, Ice Maker, Microwave, Range, Refrigerator, Tankless Water Heater, Washer
Laundry Laundry Closet
Exterior
Exterior Feature Dog Run, French Doors, Outdoor Shower, Storage
Parking Features Driveway, Off Street, Parking Pad
Pool Gunite, Screen Enclosure
Utilities Available Electricity Connected, Phone Available, Water Connected
Waterfront Description Canal - Brackish
Roof Type Metal
Porch Covered, Front Porch, Rear Porch, Screened
Garage false
Private Pool Yes
Building
Story 1
Entry Level One
Foundation Slab
Lot Size Range 0 to less than 1/4
Sewer Private Sewer
Water Public
Structure Type Wood Frame, Wood Siding
New Construction false
Construction Status No Contingency
Others
Pets Allowed Yes
Senior Community No
Ownership Fee Simple
Acceptable Financing Cash, Conventional
Listing Terms Cash, Conventional
Special Listing Condition None
Read Less
Want to know what your home might be worth? Contact us for a FREE valuation!

Our team is ready to help you sell your home for the highest possible price ASAP

© 2025 My Florida Regional MLS DBA Stellar MLS. All Rights Reserved.
Bought with AGILE GROUP REALTY
GET MORE INFORMATION





