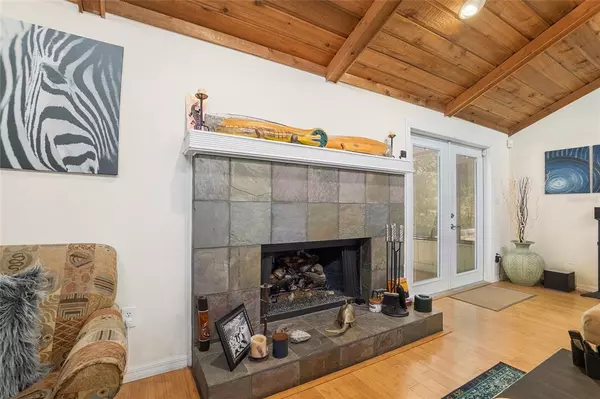$350,000
$325,000
7.7%For more information regarding the value of a property, please contact us for a free consultation.
6919 NW 51ST TER Gainesville, FL 32653
3 Beds
3 Baths
1,611 SqFt
Key Details
Sold Price $350,000
Property Type Single Family Home
Sub Type Single Family Residence
Listing Status Sold
Purchase Type For Sale
Square Footage 1,611 sqft
Price per Sqft $217
Subdivision Blues Creek
MLS Listing ID GC503598
Sold Date 05/20/22
Bedrooms 3
Full Baths 3
Construction Status Inspections
HOA Y/N No
Year Built 1986
Annual Tax Amount $1,647
Lot Size 0.340 Acres
Acres 0.34
Property Description
Welcome to Blues Creek. This 3 bedroom, 3 bathroom, 1,611 sq ft home is on .34 acres. As you walk inside, you'll be greeted by cedar panels on the vaulted ceiling. Family room has a gas fireplace with French doors to the screened porch to extend living space. Bamboo flooring in the main area. Stainless steel appliances in the kitchen. The owners suite is spacious with a recently updated ensuite, with walk in shower and dual sinks. Stackable W/D. Enjoy the spacious back yard with screened porch, and paver patios on either side. Raised garden and shed. Two car garage. There are miles of paved and unpaved walking and biking trails and the benefits of having NO HOA. Roof 2016, HVAC 2017, propane hot water heater 2021. Minutes away from top rated schools and Hunters Crossing shopping center. This home is move-in-ready.
Location
State FL
County Alachua
Community Blues Creek
Zoning PD
Interior
Interior Features Cathedral Ceiling(s), Ceiling Fans(s), Living Room/Dining Room Combo, Master Bedroom Main Floor, Skylight(s), Solid Surface Counters, Solid Wood Cabinets, Split Bedroom, Thermostat, Walk-In Closet(s), Window Treatments
Heating Central
Cooling Central Air
Flooring Bamboo, Carpet, Tile
Fireplace true
Appliance Dishwasher, Disposal, Dryer, Exhaust Fan, Gas Water Heater, Microwave, Range, Refrigerator, Washer
Laundry Laundry Closet
Exterior
Exterior Feature Irrigation System
Garage Spaces 2.0
Utilities Available Cable Available, Cable Connected, Electricity Connected, Propane, Sewer Connected, Water Connected
Roof Type Shingle
Porch Patio, Rear Porch, Screened
Attached Garage true
Garage true
Private Pool No
Building
Lot Description Cul-De-Sac
Story 1
Entry Level One
Foundation Slab
Lot Size Range 1/4 to less than 1/2
Sewer Public Sewer
Water None
Structure Type Wood Siding
New Construction false
Construction Status Inspections
Schools
Elementary Schools William S. Talbot Elem School-Al
Middle Schools Fort Clarke Middle School-Al
High Schools Gainesville High School-Al
Others
Senior Community No
Ownership Fee Simple
Acceptable Financing Cash, Conventional
Listing Terms Cash, Conventional
Special Listing Condition None
Read Less
Want to know what your home might be worth? Contact us for a FREE valuation!

Our team is ready to help you sell your home for the highest possible price ASAP

© 2024 My Florida Regional MLS DBA Stellar MLS. All Rights Reserved.
Bought with BOSSHARDT REALTY SERVICES LLC
GET MORE INFORMATION





