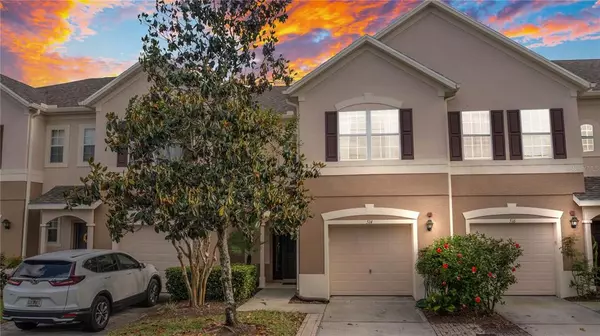$325,000
$300,000
8.3%For more information regarding the value of a property, please contact us for a free consultation.
514 PINEBRANCH CIR Winter Springs, FL 32708
2 Beds
3 Baths
1,466 SqFt
Key Details
Sold Price $325,000
Property Type Townhouse
Sub Type Townhouse
Listing Status Sold
Purchase Type For Sale
Square Footage 1,466 sqft
Price per Sqft $221
Subdivision Barclay Reserve Twnhms
MLS Listing ID O6019684
Sold Date 05/26/22
Bedrooms 2
Full Baths 2
Half Baths 1
HOA Fees $208/qua
HOA Y/N Yes
Originating Board Stellar MLS
Year Built 2006
Annual Tax Amount $2,366
Lot Size 1,306 Sqft
Acres 0.03
Property Description
Come check out this BEAUTIFUL townhome in the desirable community of Barclay Reserve! This move in ready home is perfect for the first time home buyer, investor or anyone looking for a low maintenance place. Located in a quaint convenient community, this home has so much to love, equipped with everything you need and in close proximity to Top-Rated sought after Seminole County Schools, the Winter Springs Town Center, Central Winds Park, shopping and dining on Tuskawilla Road, 434 and SR 417. The first floor boasts a spacious open-concept floor plan with plenty of natural light, a one-car garage and half bath for guests and ceramic wood tile flooring throughout. The open kitchen offers a breakfast bar, closet pantry, 42 inch solid wood cabinetry, stainless steel appliances, and warm neutral colors throughout. Gorgeous glass french doors open out to your private patio with a shared grassy area. A perfect place to enjoy a peaceful view of the palm trees and greenery while sipping on your favorite beverage. There is ample storage space, with a large under stair storage closet. The upstairs laundry is conveniently located next to the master bedroom. The large master bedroom includes an ensuite bathroom, with a large garden tub/shower combo, and great storage space in the large walk-in closet. Both bedrooms upstairs are generous in size with large windows and 10 foot ceilings. New Roof March 2022, Water Heater replaced and new wood tile flooring installed 2019. Home freshly painted inside 2021. Guest parking is available directly in front. WASHER AND DRYER CONVEY. HOA maintains the lawn and common areas. Don't miss out on the chance to call this home yours! Room Feature: Linen Closet In Bath (Primary Bedroom).
Location
State FL
County Seminole
Community Barclay Reserve Twnhms
Zoning C-1
Rooms
Other Rooms Family Room, Inside Utility
Interior
Interior Features Living Room/Dining Room Combo, PrimaryBedroom Upstairs, Solid Surface Counters, Vaulted Ceiling(s), Walk-In Closet(s), Window Treatments
Heating Electric
Cooling Central Air
Flooring Carpet, Tile
Fireplace false
Appliance Dishwasher, Disposal, Dryer, Electric Water Heater, Range, Refrigerator, Washer
Laundry Laundry Closet
Exterior
Exterior Feature French Doors, Rain Gutters
Parking Features Driveway, Ground Level, Guest
Garage Spaces 1.0
Community Features Sidewalks
Utilities Available Cable Connected, Electricity Connected, Phone Available, Sewer Connected, Sprinkler Well, Street Lights, Underground Utilities, Water Connected
Amenities Available Gated
Roof Type Shingle
Porch Patio
Attached Garage true
Garage true
Private Pool No
Building
Lot Description City Limits, Paved
Story 2
Entry Level Two
Foundation Slab
Lot Size Range 0 to less than 1/4
Sewer Public Sewer
Water Public
Architectural Style Traditional
Structure Type Block,Stucco
New Construction false
Schools
Elementary Schools Lawton Elementary
Middle Schools Jackson Heights Middle
High Schools Oviedo High
Others
Pets Allowed Yes
HOA Fee Include Common Area Taxes,Escrow Reserves Fund,Maintenance Structure,Maintenance Grounds,Private Road
Senior Community No
Ownership Fee Simple
Monthly Total Fees $208
Acceptable Financing Cash, Conventional, FHA, VA Loan
Membership Fee Required Required
Listing Terms Cash, Conventional, FHA, VA Loan
Special Listing Condition None
Read Less
Want to know what your home might be worth? Contact us for a FREE valuation!

Our team is ready to help you sell your home for the highest possible price ASAP

© 2025 My Florida Regional MLS DBA Stellar MLS. All Rights Reserved.
Bought with HOMESMART
GET MORE INFORMATION





