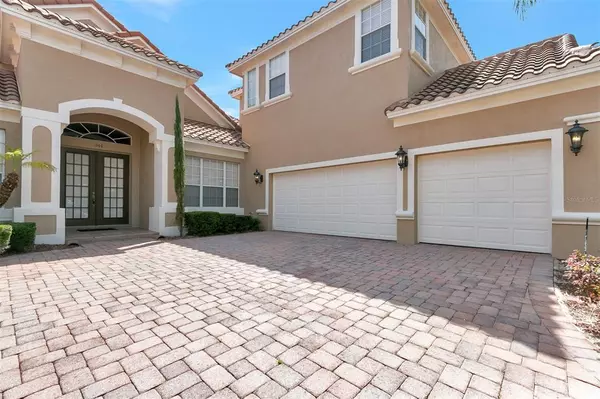$720,000
$699,900
2.9%For more information regarding the value of a property, please contact us for a free consultation.
344 CHADWICK DR Davenport, FL 33837
6 Beds
4 Baths
3,342 SqFt
Key Details
Sold Price $720,000
Property Type Single Family Home
Sub Type Single Family Residence
Listing Status Sold
Purchase Type For Sale
Square Footage 3,342 sqft
Price per Sqft $215
Subdivision Chelsea Woods At Providence
MLS Listing ID O6022055
Sold Date 05/27/22
Bedrooms 6
Full Baths 4
Construction Status Financing,Inspections
HOA Fees $133/qua
HOA Y/N Yes
Year Built 2006
Annual Tax Amount $5,714
Lot Size 0.280 Acres
Acres 0.28
Property Description
Don't miss this amazing ABD custom home featuring 6 bedrooms, 4 baths, and a southwest facing pool with screened in lanai. All located in the beautiful, gated, golf community of Providence. Enjoy the open floor plan with high ceilings, 8 ft doors, neutral finishes throughout, and large windows that make the space light and bright. Plenty of space for you, your family, and guests! All bedrooms are located on the first floor except for the large bed/media/bonus room and private bath that sits above the 3 car garage. The master is located on one side of the home for complete privacy and private access to the pool area. Generous sized custom master closet with large master bath featuring double vanities, tub, walk in shower, and separate bathroom closet. Another bedroom sits off the formal living area and can double as an office with plenty of closet storage and built in shelving. On the other side of the home you will find the laundry room, stairs for the bonus room, 2 bedrooms that share a bath, and another bedroom with an ensuite bath that doubles as the pool bath. The kitchen/family room combo make the home perfect for entertaining and open to the covered lanai part of the screened in pool area. Take advantage of the sunshine in the extra-large pool and spa that faces southwest and gets plenty of sun in the water and on the pool deck. The rear of the home also has large green space beyond the pool deck, landscaping, and hedge for privacy. The seller purchased the property brand new and has used the home periodically for vacation so it is in excellent condition. In addition, the seller recently replaced the gas pool heater with an air source heat pump and the exterior of the home was painted in 2020. Don't miss it! Come take a look to see what this beautiful property and community has to offer. Furnishings are negotiable.
Location
State FL
County Polk
Community Chelsea Woods At Providence
Rooms
Other Rooms Bonus Room, Den/Library/Office, Family Room, Formal Dining Room Separate, Formal Living Room Separate, Great Room, Inside Utility
Interior
Interior Features Built-in Features, Ceiling Fans(s), Crown Molding, Eat-in Kitchen, High Ceilings, Kitchen/Family Room Combo, Master Bedroom Main Floor, Dormitorio Principal Arriba, Open Floorplan, Stone Counters, Tray Ceiling(s), Walk-In Closet(s), Window Treatments
Heating Electric, Zoned
Cooling Central Air
Flooring Carpet, Ceramic Tile
Fireplace false
Appliance Dishwasher, Disposal, Dryer, Electric Water Heater, Microwave, Range, Refrigerator, Washer
Laundry Inside, Laundry Room
Exterior
Exterior Feature Sidewalk, Sliding Doors
Parking Features Garage Door Opener, Garage Faces Side
Garage Spaces 3.0
Pool Heated, In Ground
Utilities Available Cable Connected, Electricity Connected, Sewer Connected, Street Lights, Underground Utilities, Water Connected
Roof Type Tile
Porch Patio, Screened
Attached Garage true
Garage true
Private Pool Yes
Building
Lot Description Sidewalk, Paved
Story 2
Entry Level Two
Foundation Slab
Lot Size Range 1/4 to less than 1/2
Builder Name ABD
Sewer Public Sewer
Water Public
Structure Type Block, Stucco
New Construction false
Construction Status Financing,Inspections
Others
Pets Allowed Yes
Senior Community No
Ownership Fee Simple
Monthly Total Fees $133
Acceptable Financing Cash, Conventional
Membership Fee Required Required
Listing Terms Cash, Conventional
Special Listing Condition None
Read Less
Want to know what your home might be worth? Contact us for a FREE valuation!

Our team is ready to help you sell your home for the highest possible price ASAP

© 2025 My Florida Regional MLS DBA Stellar MLS. All Rights Reserved.
Bought with EXP REALTY LLC
GET MORE INFORMATION





