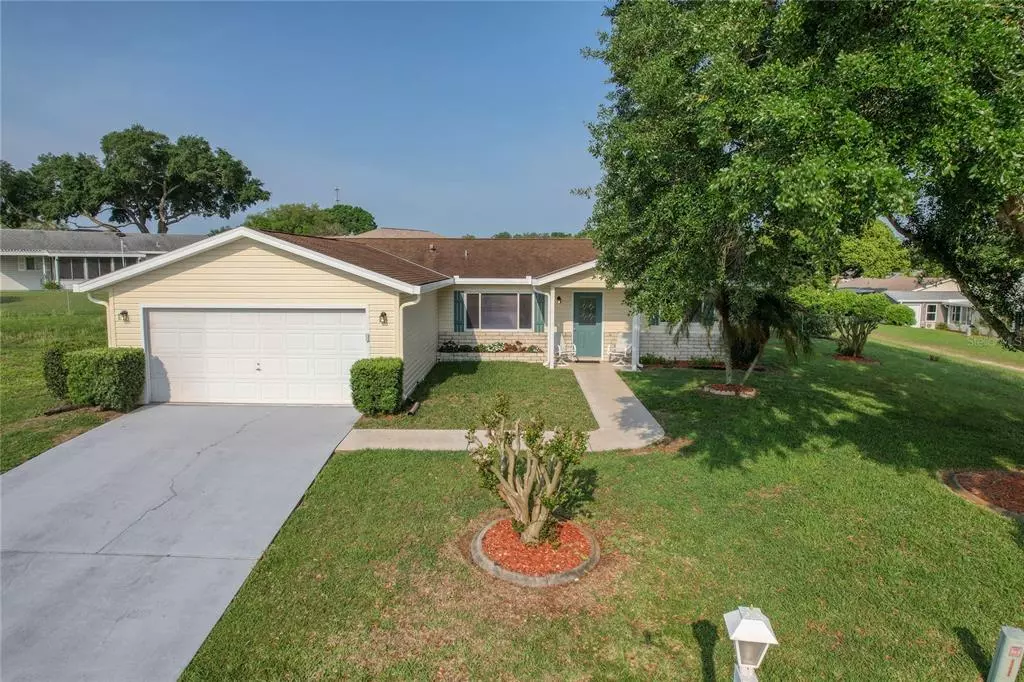$255,000
$262,700
2.9%For more information regarding the value of a property, please contact us for a free consultation.
17510 SE 107TH CT Summerfield, FL 34491
2 Beds
2 Baths
1,248 SqFt
Key Details
Sold Price $255,000
Property Type Single Family Home
Sub Type Single Family Residence
Listing Status Sold
Purchase Type For Sale
Square Footage 1,248 sqft
Price per Sqft $204
Subdivision Spruce Creek South
MLS Listing ID G5053503
Sold Date 05/27/22
Bedrooms 2
Full Baths 2
Construction Status Inspections
HOA Fees $153/mo
HOA Y/N Yes
Originating Board Stellar MLS
Year Built 1990
Annual Tax Amount $1,368
Lot Size 10,890 Sqft
Acres 0.25
Lot Dimensions 100x110
Property Description
Spruce Creek South, a 55+ gated community so convenient to The Villages® NO BOND or CDD! Shopping, doctors, restaurants are all just a short golf car ride away, and it is located adjacent to the "Bike and Nature" trail run. This 2-bedroom, 2 full bath Chestnut model has been RECENTLY REMOLDED. FRESHLY PAINTED Interior Walls, Doors & Trim, and Exterior Vinyl & Trim. Painted Garage Floor, Driveway, Walkway and Front Porch. NEW Lighting - NEW Ceiling Fans – NEW Flooring - NEW Granite!! There is "Sierra Pale Oak" WATER-RESISTANT LAMINATE FLOORING THROUGHOUT THE ENTIRE HOME – NO Carpet. As you enter the home with home, you will notice the open floor plan- GREAT FOR ENTERTAINING friends and family. The kitchen offers newer STAINLESS-STEEL APPLIANCES, NEW GRANITE COUNTER TOPS, a NEW decorative tile backsplash, freshly painted cabinets, pull outs, a new dual stainless steel kitchen sink with goose neck faucet-with an interior sprayer, a soap dispenser, new pendant lighting and recessed overhead lighting. The 14x10 living room has a large window to let in lots of Florida sunshine and has a new remote controlled ceiling fan with Light. The owner's bedroom also has a new remote controlled ceiling fan with light, an 8x5 walk in closet with wire shelving, and an ensuite bath. The owner's bathroom has NEW GRANITE COUNTER TOPS, NEW LIGHTING, NEW VESSEL SINK, NEW COMMODE, and Linen Cabinet. The cabinets have been freshly painted. There is a tiled corner shower with grab bars. The guest bedroom, 14x12, has an 8x5 walk in closet, new ceiling fan with light and a side window. The guest bathroom 9x8, has a NEW 4' “BARN-DOOR” VANITY WITH SINK, New lighting and New commode. There is a shower/tub combo with NEW TILED WALLS. The Enclosed Lanai (Florida room) is 14x10 with a sliding door off the dining area, there is a separate HVAC wall unit, ceiling fan with a light, vaulted ceiling and an access door to the back yard. There is a 10x9 concrete patio just off the lanai- great place for your grill! The 2-car garage, 22x20, has new lighting, attic access, keyless entry, sliding garage door screens, fresh paint including the floor and trim, and an exterior door to the side yard. The entire home has recently painted, inside and out, including the trim. The home also has gutters and down spouts. OVERSIZED FENCED IN BACK YARD. RAISED LANDSCAPING BED, AND AN IRRIGATION SYSTEM. Don't miss out on this beautiful home located in Spruce Creek South!!!
Location
State FL
County Marion
Community Spruce Creek South
Zoning R1
Rooms
Other Rooms Inside Utility
Interior
Interior Features Ceiling Fans(s), Open Floorplan, Split Bedroom, Thermostat, Walk-In Closet(s), Window Treatments
Heating Electric
Cooling Central Air
Flooring Laminate
Furnishings Unfurnished
Fireplace false
Appliance Dishwasher, Electric Water Heater, Microwave, Range, Refrigerator
Laundry Inside, Laundry Room
Exterior
Garage Spaces 2.0
Fence Chain Link, Fenced
Community Features Buyer Approval Required, Deed Restrictions, Fitness Center, Gated, Golf Carts OK, Golf, Park, Pool, Special Community Restrictions, Tennis Courts
Utilities Available Cable Available, Electricity Connected, Phone Available, Water Connected
Amenities Available Basketball Court, Clubhouse, Fence Restrictions, Fitness Center, Gated, Optional Additional Fees, Park, Pickleball Court(s), Pool, Recreation Facilities, Security, Spa/Hot Tub, Tennis Court(s), Trail(s), Vehicle Restrictions
Roof Type Shingle
Porch Enclosed, Front Porch, Patio, Rear Porch
Attached Garage true
Garage true
Private Pool No
Building
Lot Description Corner Lot, Oversized Lot, Paved
Entry Level One
Foundation Slab
Lot Size Range 1/4 to less than 1/2
Sewer Septic Tank
Water Public
Architectural Style Ranch
Structure Type Vinyl Siding, Wood Frame
New Construction false
Construction Status Inspections
Others
Pets Allowed Yes
HOA Fee Include Guard - 24 Hour, Pool, Pool, Recreational Facilities
Senior Community Yes
Ownership Fee Simple
Monthly Total Fees $153
Acceptable Financing Cash, Conventional
Membership Fee Required Required
Listing Terms Cash, Conventional
Special Listing Condition None
Read Less
Want to know what your home might be worth? Contact us for a FREE valuation!

Our team is ready to help you sell your home for the highest possible price ASAP

© 2024 My Florida Regional MLS DBA Stellar MLS. All Rights Reserved.
Bought with RE/MAX PREMIER REALTY LADY LK
GET MORE INFORMATION





