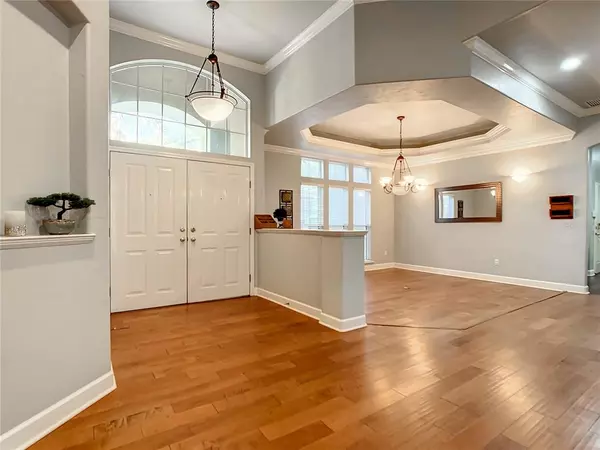$825,000
$874,900
5.7%For more information regarding the value of a property, please contact us for a free consultation.
8627 SW 42ND PL Gainesville, FL 32608
4 Beds
4 Baths
3,824 SqFt
Key Details
Sold Price $825,000
Property Type Single Family Home
Sub Type Single Family Residence
Listing Status Sold
Purchase Type For Sale
Square Footage 3,824 sqft
Price per Sqft $215
Subdivision Haile Plantation Unit 9 Ph 5
MLS Listing ID GC504184
Sold Date 06/03/22
Bedrooms 4
Full Baths 3
Half Baths 1
Construction Status Inspections
HOA Fees $43/qua
HOA Y/N Yes
Originating Board Stellar MLS
Year Built 1999
Annual Tax Amount $11,369
Lot Size 0.940 Acres
Acres 0.94
Property Description
Welcome to this beautiful Tommy Waters custom built home on an acre in Haile! Located in Charleston Park this secluded home offers privacy but convenience to everything in the Gainesville area. With over 3800 sq ft of living space including 4 bedrooms, 3.5 baths and a stunning custom office with built in bookshelves and ladder. The solid wood kitchen boasts a stainless steel Thermador gas stove, built in fridge, wine bar, double ovens, large pantry and ample cabinet space. Vaulted ceilings, fireplace, natural light and a built in surround sound in great room. The split floorpan offers a private guest suite downstairs off of the great room with exterior access. The master suite is also downstairs boasting a sitting area with tons of natural light and pool/patio access. Double his and hers walk in closets and oversized master bath with tub as well as walk in shower. Upstairs you will find a large flex space with 2 bedrooms and a shared bathroom. New exterior doors on back side of home. Roof, pool equipment and AC 2015 & 2016. Call today to preview your new home!
Location
State FL
County Alachua
Community Haile Plantation Unit 9 Ph 5
Zoning PD
Rooms
Other Rooms Attic, Den/Library/Office, Formal Dining Room Separate, Great Room, Inside Utility
Interior
Interior Features Built-in Features, Ceiling Fans(s), Coffered Ceiling(s), Eat-in Kitchen, High Ceilings, Kitchen/Family Room Combo, Master Bedroom Main Floor, Open Floorplan, Solid Wood Cabinets, Split Bedroom, Stone Counters, Thermostat, Tray Ceiling(s), Vaulted Ceiling(s), Walk-In Closet(s), Wet Bar
Heating Central, Electric, Natural Gas, Zoned
Cooling Central Air, Other, Zoned
Flooring Carpet, Tile, Wood
Fireplaces Type Gas, Family Room
Furnishings Unfurnished
Fireplace true
Appliance Built-In Oven, Dishwasher, Disposal, Dryer, Microwave, Range, Range Hood, Refrigerator, Washer, Wine Refrigerator
Exterior
Exterior Feature French Doors, Irrigation System, Lighting
Parking Features Driveway, Garage Faces Rear, Garage Faces Side, Guest, Off Street, On Street
Garage Spaces 3.0
Fence Fenced, Wood
Pool Child Safety Fence, In Ground, Lighting, Screen Enclosure
Community Features Fitness Center, Golf Carts OK, Park, Playground, Pool, Sidewalks, Tennis Courts
Utilities Available Electricity Connected, Natural Gas Connected, Public, Street Lights, Water Connected
View Garden, Pool, Trees/Woods
Roof Type Shingle
Attached Garage true
Garage true
Private Pool Yes
Building
Lot Description Cul-De-Sac, Sidewalk, Paved
Story 2
Entry Level Two
Foundation Slab
Lot Size Range 1/2 to less than 1
Builder Name Tommy Waters
Sewer Public Sewer
Water None
Architectural Style Contemporary, Custom, Other, Traditional
Structure Type Stucco, Wood Frame
New Construction false
Construction Status Inspections
Schools
Elementary Schools Kimball Wiles Elementary School-Al
Middle Schools Kanapaha Middle School-Al
High Schools F. W. Buchholz High School-Al
Others
Pets Allowed No
Senior Community No
Ownership Fee Simple
Monthly Total Fees $43
Membership Fee Required Required
Special Listing Condition None
Read Less
Want to know what your home might be worth? Contact us for a FREE valuation!

Our team is ready to help you sell your home for the highest possible price ASAP

© 2025 My Florida Regional MLS DBA Stellar MLS. All Rights Reserved.
Bought with KELLER WILLIAMS GAINESVILLE REALTY PARTNERS
GET MORE INFORMATION





