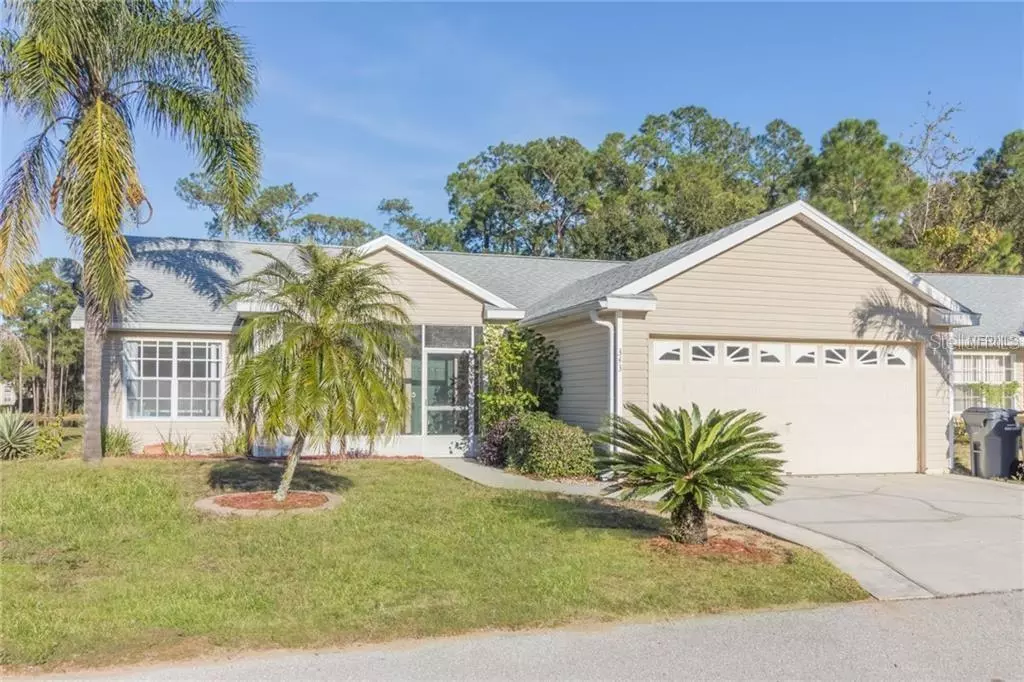$260,000
$325,000
20.0%For more information regarding the value of a property, please contact us for a free consultation.
50989 HIGHWAY 27 #343 Davenport, FL 33897
3 Beds
2 Baths
1,323 SqFt
Key Details
Sold Price $260,000
Property Type Single Family Home
Sub Type Villa
Listing Status Sold
Purchase Type For Sale
Square Footage 1,323 sqft
Price per Sqft $196
Subdivision Lakeside At Bass Lake
MLS Listing ID S5065046
Sold Date 06/09/22
Bedrooms 3
Full Baths 2
Construction Status No Contingency
HOA Fees $193/mo
HOA Y/N Yes
Originating Board Stellar MLS
Year Built 1997
Annual Tax Amount $2,064
Lot Size 5,662 Sqft
Acres 0.13
Property Description
BACK ON MARKET (House passed inspection)! LAKEVIEW VILLA WITH NEW 2015 ROOF IN GATED COMMUNITY OF BASS LAKE! OVERSIZED SCREEN ROOM FACING THE LAKES WITH TILE FLOOR! MOVE-IN READY! This 3 bedroom, 2 bath also has open floor concept featuring kitchen with wood cabinets, eat in breakfast bar, and high ceiling. Bass Lake is a finely maintained gated community. The Community Clubhouse offers 2 swimming pools, spa, Fitness center, monthly activities, along with boat dock and fishing pier. This community is minutes away from Theme Parks, Restaurants, Coffee shops, Shopping Centers, Hospital, Movie Theaters and Sports Center. Close to Main Highways (Hwy 27, Hwy 192, 429, 417, I-4). Come and see yourself what the home has to offer today!
Location
State FL
County Polk
Community Lakeside At Bass Lake
Interior
Interior Features Ceiling Fans(s), High Ceilings, Living Room/Dining Room Combo, Open Floorplan, Thermostat, Vaulted Ceiling(s), Walk-In Closet(s), Window Treatments
Heating Central
Cooling Central Air
Flooring Carpet, Ceramic Tile
Fireplace false
Appliance Dishwasher, Dryer, Electric Water Heater, Microwave, Range, Refrigerator, Washer
Exterior
Exterior Feature Rain Gutters
Garage Spaces 2.0
Community Features Boat Ramp, Deed Restrictions, Fishing, Fitness Center, Gated, Golf Carts OK, Pool, Sidewalks, Waterfront
Utilities Available Public, Sewer Connected
Amenities Available Clubhouse, Fitness Center, Gated, Pool, Recreation Facilities, Spa/Hot Tub, Trail(s)
View Y/N 1
Roof Type Shingle
Attached Garage true
Garage true
Private Pool No
Building
Entry Level One
Foundation Slab
Lot Size Range 0 to less than 1/4
Sewer Public Sewer
Water Public
Structure Type Block
New Construction false
Construction Status No Contingency
Others
Pets Allowed Yes
HOA Fee Include Common Area Taxes, Pool, Escrow Reserves Fund, Maintenance Structure, Maintenance Grounds, Pool, Private Road, Recreational Facilities, Security, Sewer, Trash
Senior Community No
Ownership Fee Simple
Monthly Total Fees $193
Membership Fee Required Required
Special Listing Condition None
Read Less
Want to know what your home might be worth? Contact us for a FREE valuation!

Our team is ready to help you sell your home for the highest possible price ASAP

© 2024 My Florida Regional MLS DBA Stellar MLS. All Rights Reserved.
Bought with RE/MAX 200 REALTY
GET MORE INFORMATION





