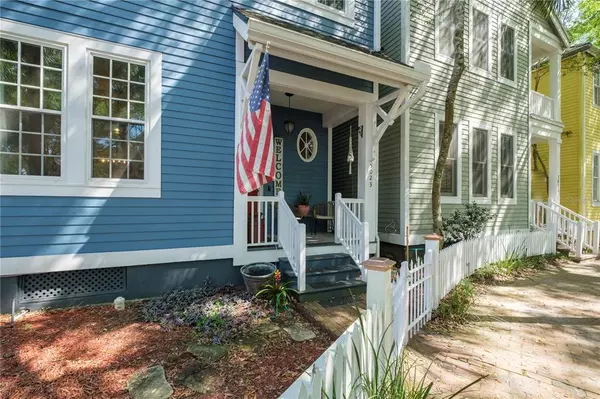$399,000
$399,000
For more information regarding the value of a property, please contact us for a free consultation.
5023 SW 91ST DR Gainesville, FL 32608
3 Beds
3 Baths
1,623 SqFt
Key Details
Sold Price $399,000
Property Type Single Family Home
Sub Type Single Family Residence
Listing Status Sold
Purchase Type For Sale
Square Footage 1,623 sqft
Price per Sqft $245
Subdivision Haile Plantation
MLS Listing ID GC503896
Sold Date 06/10/22
Bedrooms 3
Full Baths 2
Half Baths 1
Construction Status Financing,Inspections
HOA Fees $205/mo
HOA Y/N Yes
Year Built 1999
Annual Tax Amount $4,370
Lot Size 2,178 Sqft
Acres 0.05
Property Description
Haile Village Center two-story detached home. Enjoy Village life and living steps from shops, restaurants, farmers market, offices and great restaurants. Freshly painted--this 3 bedroom/2.5 bathrooms features red oak floors, colonial trim french doors, ten foot ceiling downstairs and private courtyard. Brick sidewalks greet you to this home & white picket fence. Enjoy evenings on your front porch or on front brick patio. Freshly painted throughout--this home has lots of natural sunlight and is in move-in ready. Master suite is located downstairs with large walk-in closet and updated modern bathroom. Two bedrooms upstairs and a bonus large storage area upstairs. Two car garage with new quiet garage doors. Stainless steel appliances and wood cabinets. Roof 2020. New hvac 2019. Completely updated windows in the front of the home. Laundry room is located within the home. HOA $205/month includes landscaping outside of picket fence, sidewalks and common areas. Hawkstone Golf and Country Club is a option for Village residents with low monthly dues and lots of amenities including golf course, pool, tennis courts (separate club fees), dining and much more.
Zoned for top-rated schools. Measurements are approximate--buyer to complete measurements.
Location
State FL
County Alachua
Community Haile Plantation
Zoning PD
Rooms
Other Rooms Storage Rooms
Interior
Interior Features Cathedral Ceiling(s), Ceiling Fans(s), Living Room/Dining Room Combo, Master Bedroom Main Floor
Heating Central
Cooling Central Air
Flooring Wood
Fireplace false
Appliance Dishwasher, Disposal, Electric Water Heater, Microwave, Refrigerator
Laundry Laundry Closet
Exterior
Exterior Feature Fence, Sidewalk
Garage Spaces 2.0
Community Features Deed Restrictions, Golf Carts OK, Golf, Playground, Sidewalks
Utilities Available Cable Connected, Electricity Connected, Underground Utilities
Amenities Available Playground
View City
Roof Type Shingle
Attached Garage true
Garage true
Private Pool No
Building
Story 2
Entry Level Two
Foundation Slab
Lot Size Range 0 to less than 1/4
Sewer Public Sewer
Water Public
Structure Type Cement Siding
New Construction false
Construction Status Financing,Inspections
Others
Pets Allowed Yes
Senior Community No
Ownership Fee Simple
Monthly Total Fees $205
Acceptable Financing Cash, Conventional, VA Loan
Membership Fee Required Required
Listing Terms Cash, Conventional, VA Loan
Special Listing Condition None
Read Less
Want to know what your home might be worth? Contact us for a FREE valuation!

Our team is ready to help you sell your home for the highest possible price ASAP

© 2025 My Florida Regional MLS DBA Stellar MLS. All Rights Reserved.
Bought with BHGRE THOMAS GROUP
GET MORE INFORMATION





