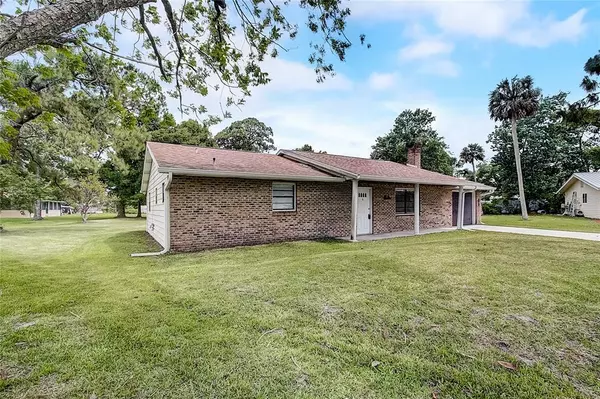$276,000
$277,500
0.5%For more information regarding the value of a property, please contact us for a free consultation.
9 PINES EDGE CT Edgewater, FL 32132
3 Beds
2 Baths
1,380 SqFt
Key Details
Sold Price $276,000
Property Type Single Family Home
Sub Type Single Family Residence
Listing Status Sold
Purchase Type For Sale
Square Footage 1,380 sqft
Price per Sqft $200
Subdivision Wildwood Unit 01
MLS Listing ID O6024439
Sold Date 06/10/22
Bedrooms 3
Full Baths 2
Construction Status Appraisal,Financing,Inspections
HOA Y/N No
Year Built 1980
Annual Tax Amount $3,143
Lot Size 0.270 Acres
Acres 0.27
Property Description
NO HOA! Delightful and recently renovated 3-bedroom ranch with 2 full bathrooms on a cul-de-sac! The modern kitchen has an island, white cabinets, and stone countertops. The spacious living room has a wood-burning fireplace and brick feature wall. The primary bedroom has double closets and a private bath with double sinks; stone countertops, and a tiled shower. OVERSIZED LOT - plenty of room for a pool and more with this large backyard! AC & Hot Water Heater 2019. ROOF 2017. Centrally located neighborhood with easy access to I95 and New Smyrna Beach. Close to Rotary Park, restaurants, and shopping. Don't miss the 3D tour!
Location
State FL
County Volusia
Community Wildwood Unit 01
Zoning RES
Interior
Interior Features Ceiling Fans(s), Master Bedroom Main Floor, Stone Counters
Heating Central
Cooling Central Air
Flooring Laminate, Tile
Fireplaces Type Living Room, Wood Burning
Fireplace true
Appliance Dishwasher, Range, Refrigerator
Laundry In Garage
Exterior
Exterior Feature Other
Parking Features Driveway
Garage Spaces 1.0
Utilities Available Cable Available, Electricity Available, Phone Available, Public
Roof Type Shingle
Porch Patio
Attached Garage true
Garage true
Private Pool No
Building
Lot Description Cul-De-Sac, Oversized Lot
Entry Level One
Foundation Slab
Lot Size Range 1/4 to less than 1/2
Sewer Public Sewer
Water Public
Architectural Style Ranch
Structure Type Brick, Vinyl Siding
New Construction false
Construction Status Appraisal,Financing,Inspections
Others
Pets Allowed Yes
Senior Community No
Ownership Fee Simple
Acceptable Financing Cash, Conventional, Other, VA Loan
Listing Terms Cash, Conventional, Other, VA Loan
Special Listing Condition None
Read Less
Want to know what your home might be worth? Contact us for a FREE valuation!

Our team is ready to help you sell your home for the highest possible price ASAP

© 2024 My Florida Regional MLS DBA Stellar MLS. All Rights Reserved.
Bought with PASTERMACK REAL ESTATE
GET MORE INFORMATION





