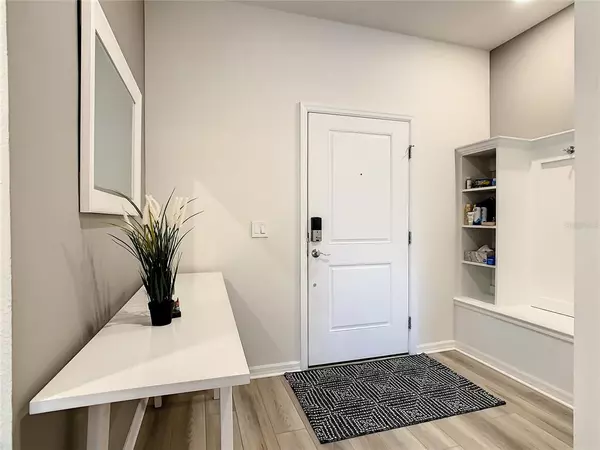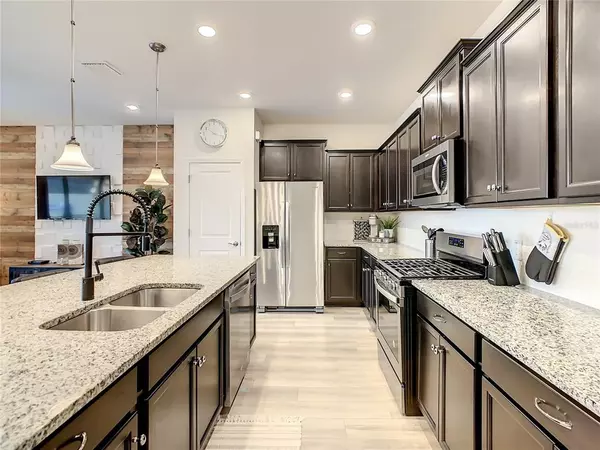$549,000
$549,000
For more information regarding the value of a property, please contact us for a free consultation.
4646 TERRASONESTA DR Davenport, FL 33837
5 Beds
5 Baths
2,076 SqFt
Key Details
Sold Price $549,000
Property Type Townhouse
Sub Type Townhouse
Listing Status Sold
Purchase Type For Sale
Square Footage 2,076 sqft
Price per Sqft $264
Subdivision Oakmont Twnhms Ph 2R
MLS Listing ID O6023517
Sold Date 06/16/22
Bedrooms 5
Full Baths 4
Half Baths 1
Construction Status Financing,Inspections
HOA Fees $275/qua
HOA Y/N Yes
Year Built 2018
Annual Tax Amount $6,775
Lot Size 3,049 Sqft
Acres 0.07
Property Description
This stunning 5 bedroom 4.5 bathroom fully furnished townhome is ready for you. Abundant natural light throughout the property. Spacious kitchen with 42-inch cabinets, granite countertops, and stainless steel appliances. There is one bedroom downstairs and the remaining four are upstairs. The loft area upstairs gives an alternative gathering space for owners and guests. The community features one of the most amazing Clubhouse Amenities in the area, with pool, lazy river, fitness center, tennis court, and more..... fully maintained landscaping, cable, and daily valet garbage disposal. It's 15 minutes from Disney and perfect for income-generating short-term rental vacationers seeking what you will have - a family-friendly resort experience. You don't want to miss this one. Immaculate throughout and ready for you to enjoy.
Location
State FL
County Polk
Community Oakmont Twnhms Ph 2R
Interior
Interior Features Ceiling Fans(s), Kitchen/Family Room Combo, Stone Counters
Heating Central
Cooling Central Air
Flooring Carpet, Ceramic Tile, Laminate
Fireplace false
Appliance Built-In Oven, Dishwasher, Dryer, Microwave, Refrigerator, Washer
Exterior
Exterior Feature Sidewalk, Sliding Doors
Parking Features Driveway
Pool Heated, In Ground
Community Features Deed Restrictions, Fitness Center, Gated, Playground, Pool, Sidewalks, Tennis Courts
Utilities Available Public
Amenities Available Clubhouse
Roof Type Tile
Garage false
Private Pool Yes
Building
Story 2
Entry Level Two
Foundation Slab
Lot Size Range 0 to less than 1/4
Sewer Public Sewer
Water Public
Structure Type Block, Stucco, Wood Frame
New Construction false
Construction Status Financing,Inspections
Others
Pets Allowed Yes
HOA Fee Include Common Area Taxes, Pool, Security
Senior Community No
Ownership Fee Simple
Monthly Total Fees $275
Acceptable Financing Cash, Conventional
Membership Fee Required Required
Listing Terms Cash, Conventional
Special Listing Condition None
Read Less
Want to know what your home might be worth? Contact us for a FREE valuation!

Our team is ready to help you sell your home for the highest possible price ASAP

© 2024 My Florida Regional MLS DBA Stellar MLS. All Rights Reserved.
Bought with HOMEVEST REALTY
GET MORE INFORMATION





