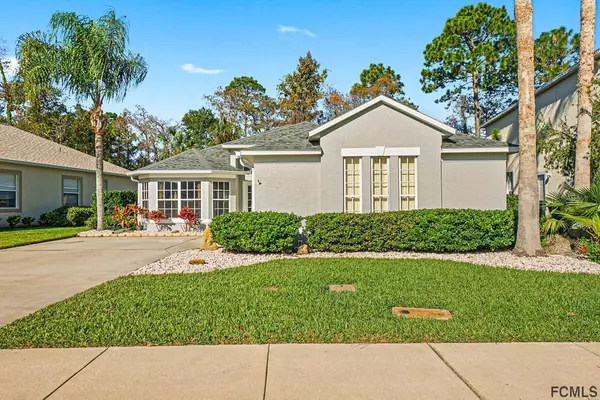$259,000
$265,000
2.3%For more information regarding the value of a property, please contact us for a free consultation.
188 GALA CIR Daytona Beach, FL 32124
3 Beds
2 Baths
2,088 SqFt
Key Details
Sold Price $259,000
Property Type Single Family Home
Sub Type Single Family Residence
Listing Status Sold
Purchase Type For Sale
Square Footage 2,088 sqft
Price per Sqft $124
Subdivision Not Assigned
MLS Listing ID FC253678
Sold Date 02/19/20
Bedrooms 3
Full Baths 2
HOA Fees $90
HOA Y/N Yes
Year Built 2000
Annual Tax Amount $2,084
Lot Size 6,969 Sqft
Acres 0.16
Property Description
LPGA Beauty ready for new owner w/NEW ROOF! 3 Bedrooms + OFFICE! Walk thru GLASS front door entry into an open floor plan. Formal Living Rm/Formal Dining Rm combo finished w/large windows, laminate flooring. Lrg Kitchen w/full black appliance set, lots of cabinets, tile floors, & breakfast bar. Paired w/Breakfast Nook w/large window. Oversized Family Room w/high ceilings, tile floors, & sliders out to Florida Room. Split floor plan w/private Master Suite-newly carpeted, view of preserve, high ceilings & WALK-IN closet. En-suite Master Bath w/2 sinks, soaker tub, WALK-IN TILE shower. 2 add'l bedrooms & 2nd Full bath w/tub/shower combo. Office/Den w/double door entry & tile floors at front of home. Head to your Florida Room to enjoy your PRESERVE view w/lots of privacy! FENCED yard w/PAVERS area. Upgrades to the home include freshly painted interior/exterior, new roof in 2018, security system, rock landscaping, side entry 2 car garage, irrigation system on well, plus much more!
Location
State FL
County Volusia
Community Not Assigned
Zoning OUT/CNTY
Interior
Interior Features Ceiling Fans(s), High Ceilings, Walk-In Closet(s)
Heating Central, Electric
Cooling Central Air
Flooring Carpet, Laminate, Other, Tile
Appliance Dishwasher, Disposal, Microwave, Range, Refrigerator
Laundry Inside, Laundry Room
Exterior
Exterior Feature Fence, Irrigation System
Parking Features Garage Faces Side
Garage Spaces 2.0
Community Features Pool
Utilities Available Sewer Connected, Sprinkler Well, Water Connected
Amenities Available Clubhouse, Fitness Center, Golf Course, Other, Pool, Trail(s)
Roof Type Shingle
Porch Covered, Patio, Porch, Rear Porch, Screened
Garage true
Building
Lot Description Conservation Area, Interior Lot
Story 1
Entry Level Multi/Split
Lot Size Range 0 to less than 1/4
Sewer Public Sewer
Water Public, Well
Architectural Style Traditional
Structure Type Block, Stucco
Others
HOA Fee Include Maintenance Grounds
Senior Community No
Acceptable Financing Cash, FHA, VA Loan
Listing Terms Cash, FHA, VA Loan
Read Less
Want to know what your home might be worth? Contact us for a FREE valuation!

Our team is ready to help you sell your home for the highest possible price ASAP

© 2025 My Florida Regional MLS DBA Stellar MLS. All Rights Reserved.
Bought with NON-MLS OFFICE
GET MORE INFORMATION





