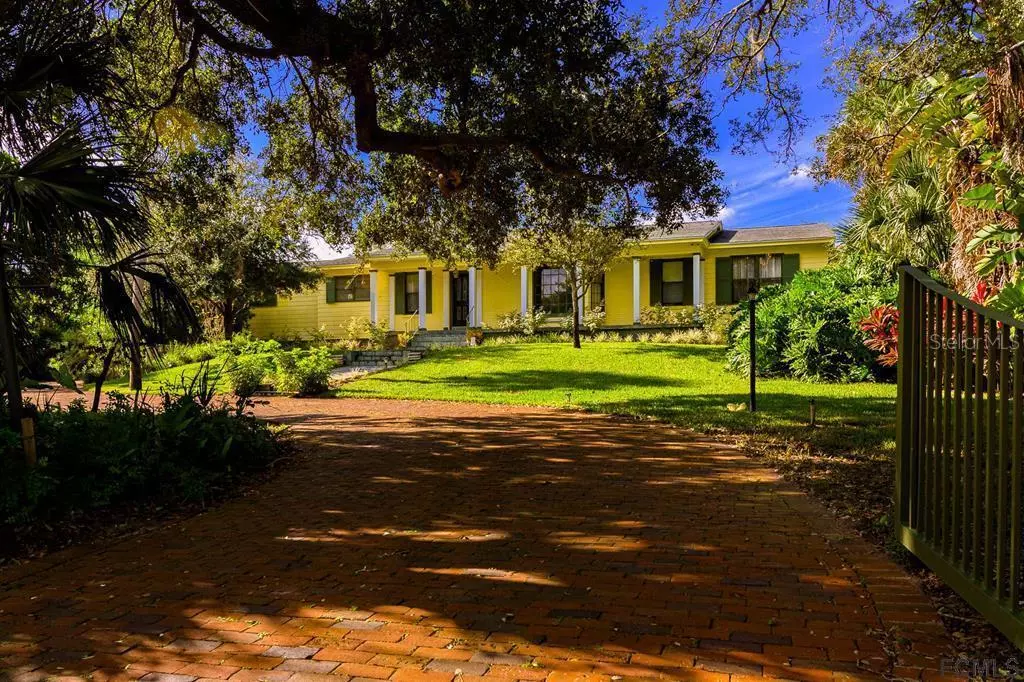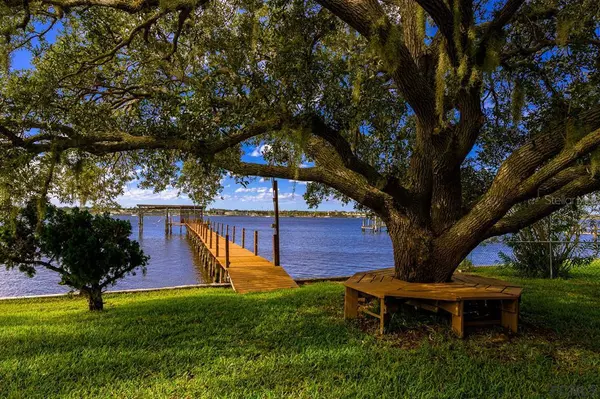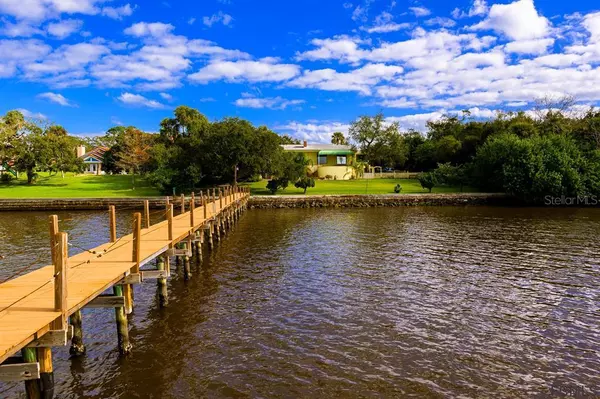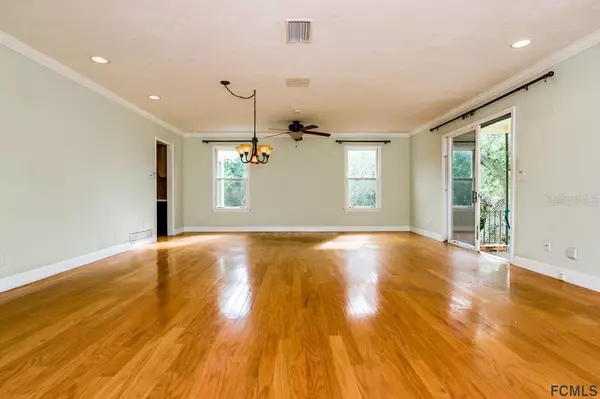$725,000
$799,900
9.4%For more information regarding the value of a property, please contact us for a free consultation.
20 RIVER DUNES DR Daytona Beach, FL 32118
4 Beds
5 Baths
3,665 SqFt
Key Details
Sold Price $725,000
Property Type Single Family Home
Sub Type Single Family Residence
Listing Status Sold
Purchase Type For Sale
Square Footage 3,665 sqft
Price per Sqft $197
Subdivision Not Assigned
MLS Listing ID FC253929
Sold Date 07/31/20
Bedrooms 4
Full Baths 3
Half Baths 2
HOA Y/N No
Originating Board Flagler
Year Built 1964
Annual Tax Amount $9,063
Lot Size 0.650 Acres
Acres 0.65
Property Description
Outstanding gated riverfront estate with a remarkable 130' of shoreline, ancient oaks and unparalleled views from a high bluff. At the end of a quiet cul-de-sac, tucked behind mature privacy landscaping is a stately gate that opens to a brick driveway below the handsome home perched high on the ridge. At first glance, one would never know that the unassuming home houses over 5,161 sq ft total with 5 bedrooms and 5 baths situated between two floors. The unique floorplan features two kitchens allowing for two separate living quarters on each level or the ultimate guest quarters or in-law arrangement. Enter the main level (second story) to be greeted by fantastic panoramas of the water from the sprawling waterfront living room with hardwood floors, fireplace and sliders that open to a sprawling covered lanai that hovers high above the pool, rambling lawn and deepwater dock.
Location
State FL
County Volusia
Community Not Assigned
Zoning OUT/CNTY
Rooms
Other Rooms Storage Rooms
Interior
Interior Features Ceiling Fans(s), Solid Surface Counters, Walk-In Closet(s)
Heating Central, Electric
Cooling Central Air
Flooring Carpet, Tile
Fireplace true
Appliance Dishwasher, Refrigerator
Laundry Inside, Laundry Room
Exterior
Exterior Feature Balcony
Parking Features Garage Faces Side, Oversized
Garage Spaces 2.0
Pool In Ground
Utilities Available Sewer Connected, Water Connected
Amenities Available Dock
Waterfront Description River Front
View Y/N 1
Water Access Desc Gulf/Ocean,Intracoastal Waterway
View Water
Roof Type Shingle
Porch Front Porch, Rear Porch
Garage true
Private Pool Yes
Building
Lot Description Cul-De-Sac
Story 2
Lot Size Range 1/2 to less than 1
Sewer Public Sewer
Water Public
Structure Type Brick
Others
Senior Community No
Acceptable Financing Cash
Listing Terms Cash
Read Less
Want to know what your home might be worth? Contact us for a FREE valuation!

Our team is ready to help you sell your home for the highest possible price ASAP

© 2025 My Florida Regional MLS DBA Stellar MLS. All Rights Reserved.
Bought with Adams, Cameron & Co., Realtors
GET MORE INFORMATION





