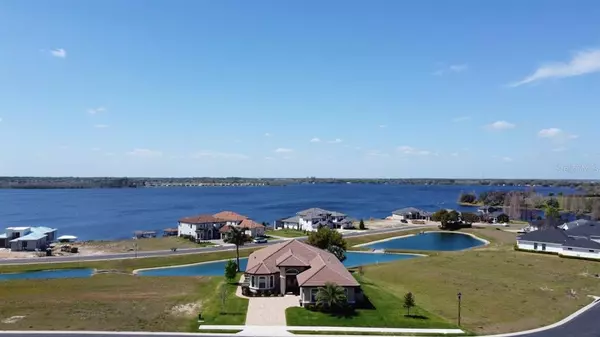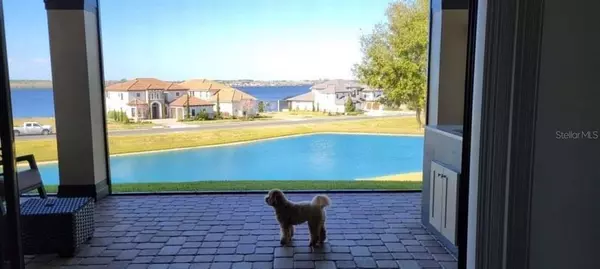$665,000
$665,000
For more information regarding the value of a property, please contact us for a free consultation.
824 WATERFERN TRAIL DR Auburndale, FL 33823
3 Beds
3 Baths
2,196 SqFt
Key Details
Sold Price $665,000
Property Type Single Family Home
Sub Type Single Family Residence
Listing Status Sold
Purchase Type For Sale
Square Footage 2,196 sqft
Price per Sqft $302
Subdivision Water Ridge Sub
MLS Listing ID O6007201
Sold Date 07/01/22
Bedrooms 3
Full Baths 3
Construction Status Other Contract Contingencies
HOA Fees $69
HOA Y/N Yes
Originating Board Stellar MLS
Year Built 2020
Annual Tax Amount $5,200
Lot Size 10,890 Sqft
Acres 0.25
Property Description
The desired Water Ridge gated community in Auburndale is situated between 2 large lakes, providing a welcome breeze on those warm afternoons. From the patio, there's a beautiful view of Lake Van with 3 retention ponds in the forefront. Customized 3 bed, 3 bath with open concept, providing great flow through home. Enjoy Gourmet cooking in the kitchen equipped with a cooktop hood, massive 4 1/2 x 9 island , hidden pantry, Quartz countertops, stainless appliances, and stacked wooden shaker cabinets with soft-closing drawers, providing endless storage. Wood-look Tile flooring throughout home, excluding the master bath, styled with 18 inch porcelain tile. Oversized 2 car garage for room to move about with epoxy sealed flooring. Whole house water softening system along with R/O system under kitchen sink. All Dual paned Windows are covered with plantation shutters. Living area, patio, all bedrooms and the master bathroom are equipped with hardwire speakers for entertainment. All bathroom showers are frameless glass enclosures, with a free-standing tub in the master bathroom. This Mediterranean courtyard style home has flat concrete roof tiles, 8 inch seamless gutters all around. The Perimeter of home is wired with 8 surveillance cameras and built in security system. Patio is plumbed with a deep stainless steel sink and portable fridge. Also comes with a 3-person Marquis hot tub. The Water Ridge community, located between Lakeland and Orlando, has a clubhouse, fitness center equipped with showers, sauna and lockers , 4 tennis courts and 3 swimming pools. Also, there are 2 boat launches (1on Lake Alfred and 1 on Lake Van) in the community with boat/RV storage lot on site.
Location
State FL
County Polk
Community Water Ridge Sub
Rooms
Other Rooms Attic
Interior
Interior Features Ceiling Fans(s), Crown Molding, Open Floorplan, Sauna, Thermostat, Walk-In Closet(s), Window Treatments
Heating Central
Cooling Central Air
Flooring Tile
Fireplace false
Appliance Built-In Oven, Cooktop, Dishwasher, Disposal, Dryer, Electric Water Heater, Exhaust Fan, Ice Maker, Microwave, Range, Refrigerator, Washer, Water Softener, Wine Refrigerator
Exterior
Exterior Feature Irrigation System, Rain Gutters, Sidewalk, Sliding Doors
Garage Spaces 2.0
Utilities Available Cable Available, Cable Connected, Electricity Available, Fiber Optics, Phone Available, Sprinkler Meter, Water Available
Roof Type Tile
Attached Garage true
Garage true
Private Pool No
Building
Entry Level One
Foundation Slab
Lot Size Range 1/4 to less than 1/2
Sewer Public Sewer
Water Public
Structure Type Stucco
New Construction false
Construction Status Other Contract Contingencies
Others
Pets Allowed Yes
Senior Community No
Ownership Fee Simple
Monthly Total Fees $138
Acceptable Financing Cash, Conventional, FHA, Other
Membership Fee Required Required
Listing Terms Cash, Conventional, FHA, Other
Special Listing Condition None
Read Less
Want to know what your home might be worth? Contact us for a FREE valuation!

Our team is ready to help you sell your home for the highest possible price ASAP

© 2024 My Florida Regional MLS DBA Stellar MLS. All Rights Reserved.
Bought with KELLER WILLIAMS REALTY SMART 1
GET MORE INFORMATION





