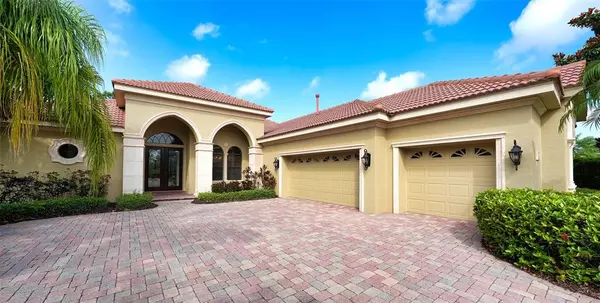$1,100,000
$1,095,000
0.5%For more information regarding the value of a property, please contact us for a free consultation.
7036 BRIER CREEK CT Lakewood Ranch, FL 34202
3 Beds
3 Baths
2,742 SqFt
Key Details
Sold Price $1,100,000
Property Type Single Family Home
Sub Type Single Family Residence
Listing Status Sold
Purchase Type For Sale
Square Footage 2,742 sqft
Price per Sqft $401
Subdivision Lakewood Ranch Ccv Sp Ii
MLS Listing ID A4536545
Sold Date 07/15/22
Bedrooms 3
Full Baths 2
Half Baths 1
Construction Status Inspections
HOA Fees $10/ann
HOA Y/N Yes
Originating Board Stellar MLS
Year Built 2007
Annual Tax Amount $11,608
Lot Size 10,890 Sqft
Acres 0.25
Property Description
Located in Lakewood Ranch Country Club in the beautifully landscaped Brier Creek neighborhood, classic style and charm come together in this well-designed home built by Gibraltar. Light and bright with volume ceilings, this south-west facing home is freshly painted and well-appointed with nearly 2,800 square feet including three beds, two and a half baths, den, private pool and three-car garage. The living room and dining room boast exquisite woodwork and moldings, built-in cabinetry and detailed tray ceilings, while the kitchen offers quality wood cabinetry, oversized island with seating, stainless steel appliances, gas cooktop with vented hood and spacious pantry. Retreat each evening to the primary suite with dual walk-in closets, private access to lanai, separate vanities, make-up vanity, soaking tub and walk-in shower. Set privately from the primary bedroom and main living areas are two additional spacious guest rooms with an attached bath. The home also features a bonus room with double door entry and wood flooring for use as a den, office, or playroom. Peaceful and quiet, the lanai showcases a screened-in swimming pool and spa with new heater, covered lounging space and access to the pool bath. Laundry room provides a utility sink and plenty of additional storage space. Located within the heart of Lakewood Ranch, this home has it all...great restaurants, private & public golf courses, athletic center with tennis, fitness and aquatics, hospital, medical center and shopping, including the fabulous LWR Main Street and just minutes away from the Mall at University Town Center.
Location
State FL
County Manatee
Community Lakewood Ranch Ccv Sp Ii
Zoning PDMU
Interior
Interior Features Built-in Features, Ceiling Fans(s), Crown Molding, Kitchen/Family Room Combo, Open Floorplan, Stone Counters, Walk-In Closet(s)
Heating Electric
Cooling Central Air
Flooring Tile
Fireplace false
Appliance Dishwasher, Disposal, Dryer, Microwave, Refrigerator, Washer
Laundry Laundry Room
Exterior
Exterior Feature Irrigation System, Lighting, Rain Gutters
Parking Features Driveway
Garage Spaces 3.0
Pool Heated, In Ground, Pool Alarm
Community Features Deed Restrictions, Fitness Center, Gated, Golf Carts OK, Golf, Pool
Utilities Available Cable Connected, Electricity Connected, Natural Gas Connected, Sewer Connected, Water Connected
Amenities Available Clubhouse, Fitness Center, Gated, Golf Course, Pool
Roof Type Tile
Porch Screened
Attached Garage true
Garage true
Private Pool Yes
Building
Lot Description Sidewalk, Paved
Entry Level One
Foundation Slab
Lot Size Range 1/4 to less than 1/2
Builder Name Gibraltar
Sewer Public Sewer
Water Public
Architectural Style Custom
Structure Type Block, Stucco
New Construction false
Construction Status Inspections
Schools
Elementary Schools Robert E Willis Elementary
Middle Schools Nolan Middle
High Schools Lakewood Ranch High
Others
Pets Allowed Yes
HOA Fee Include Guard - 24 Hour, Cable TV, Internet
Senior Community No
Ownership Fee Simple
Monthly Total Fees $10
Acceptable Financing Cash, Conventional
Membership Fee Required Required
Listing Terms Cash, Conventional
Num of Pet 2
Special Listing Condition None
Read Less
Want to know what your home might be worth? Contact us for a FREE valuation!

Our team is ready to help you sell your home for the highest possible price ASAP

© 2025 My Florida Regional MLS DBA Stellar MLS. All Rights Reserved.
Bought with EXIT KING REALTY
GET MORE INFORMATION





