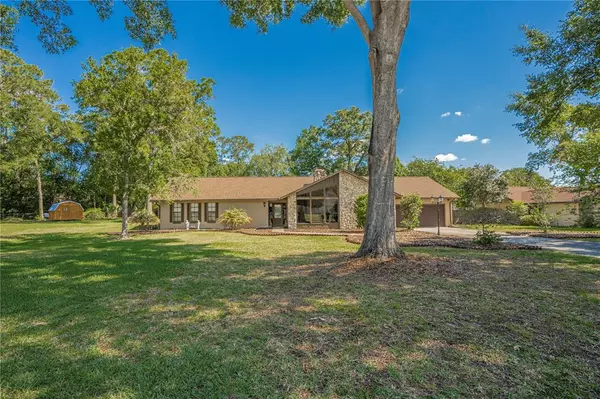$426,500
$416,500
2.4%For more information regarding the value of a property, please contact us for a free consultation.
4425 SE 2ND PL Ocala, FL 34471
3 Beds
3 Baths
2,626 SqFt
Key Details
Sold Price $426,500
Property Type Single Family Home
Sub Type Single Family Residence
Listing Status Sold
Purchase Type For Sale
Square Footage 2,626 sqft
Price per Sqft $162
Subdivision Stonewood Estate
MLS Listing ID OM638911
Sold Date 07/21/22
Bedrooms 3
Full Baths 2
Half Baths 1
Construction Status No Contingency
HOA Y/N No
Originating Board Stellar MLS
Year Built 1979
Annual Tax Amount $3,842
Lot Size 0.400 Acres
Acres 0.4
Lot Dimensions 110x160
Property Description
Your peaceful OASIS awaits, just minutes from downtown Ocala. Upgraded features throughout with central location in highly desired SE corridor of Ocala. This 3 bedroom 2.5 Bath home of 2626 sq. ft. rests on nearly a half an acre, mature trees that have just been manicured. Boastful spaces in this home include large gathering areas, a large eat in kitchen, formal dining room, formal living room as well as a beautiful light and bright Florida room which leads to an additional 873 of outdoor living space. Built for entertaining or to enjoy the seasons from your large back porch, which is completely screened and ideal for you to watch the birds frolic as you overlook the private backyard and soak in the Zen. After a day of gardening, rinse off in the outdoor shower as you unwind for the day. Kitchen offers new black stainless steel appliances and new solid surface (granite) counter tops. Comfortable and cozy floor plan offers a Jack and Jill bathroom that has been updated, a large master suite with large upgraded bathroom and walk in closet. Home has a newer roof (2019), New HVAC system, and has been freshly painted a neutral color palette inside and out. This property is perfectly located close to downtown Ocala, shopping, restaurants, hospitals and is minutes from Silver Springs; a short drive to the beach or the theme parks of Florida. This stylish home can be yours, call for your private tour!
Location
State FL
County Marion
Community Stonewood Estate
Zoning R1
Interior
Interior Features Built-in Features, Ceiling Fans(s), Eat-in Kitchen, L Dining, Skylight(s), Solid Wood Cabinets, Thermostat, Vaulted Ceiling(s), Walk-In Closet(s)
Heating Central
Cooling Central Air
Flooring Carpet, Tile, Vinyl, Wood
Fireplaces Type Living Room, Wood Burning
Fireplace true
Appliance Dishwasher, Microwave, Range, Refrigerator
Laundry Inside, Laundry Room
Exterior
Exterior Feature Irrigation System, Lighting, Outdoor Shower, Rain Gutters
Parking Features Driveway, Off Street
Garage Spaces 2.0
Utilities Available Electricity Connected
Roof Type Shingle
Attached Garage true
Garage true
Private Pool No
Building
Lot Description Cleared
Story 1
Entry Level One
Foundation Slab
Lot Size Range 1/4 to less than 1/2
Sewer Private Sewer
Water Public
Structure Type Block, Concrete, Stucco
New Construction false
Construction Status No Contingency
Schools
Elementary Schools Ward-Highlands Elem. School
Middle Schools Fort King Middle School
High Schools Forest High School
Others
Senior Community No
Ownership Fee Simple
Acceptable Financing Cash, Conventional, FHA, VA Loan
Listing Terms Cash, Conventional, FHA, VA Loan
Special Listing Condition None
Read Less
Want to know what your home might be worth? Contact us for a FREE valuation!

Our team is ready to help you sell your home for the highest possible price ASAP

© 2024 My Florida Regional MLS DBA Stellar MLS. All Rights Reserved.
Bought with MAGNOLIA HOMESTEAD REALTY, LLC
GET MORE INFORMATION





