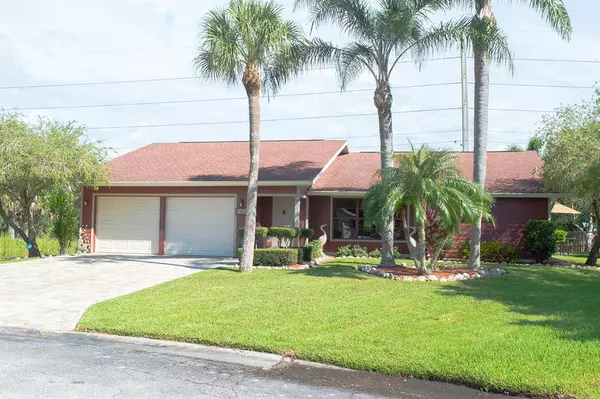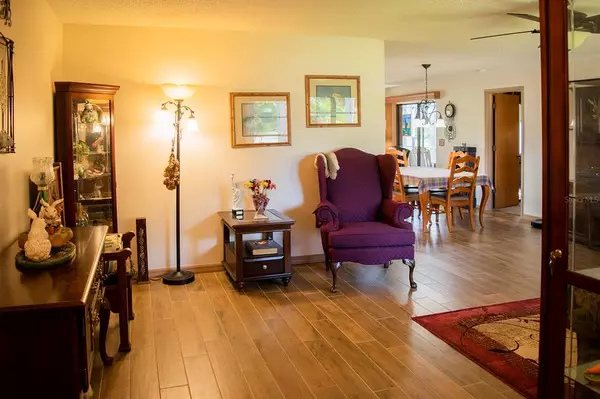$565,000
$565,000
For more information regarding the value of a property, please contact us for a free consultation.
5413 CREEPING HAMMOCK DR Sarasota, FL 34231
3 Beds
2 Baths
1,626 SqFt
Key Details
Sold Price $565,000
Property Type Single Family Home
Sub Type Single Family Residence
Listing Status Sold
Purchase Type For Sale
Square Footage 1,626 sqft
Price per Sqft $347
Subdivision Westlake Estates
MLS Listing ID A4535627
Sold Date 07/18/22
Bedrooms 3
Full Baths 2
Construction Status Inspections
HOA Fees $20/ann
HOA Y/N Yes
Originating Board Stellar MLS
Year Built 1981
Annual Tax Amount $1,823
Lot Size 7,840 Sqft
Acres 0.18
Property Description
Welcome to Westlake Estates, a sought after and centrally located community consisting of an enclave of homes, minutes to Siesta Key Beach, shopping, dining, great schools and all the cultural amenities that Sarasota has to offer. New roof in 3 weeks. This 3 Bedroom 2 bath pool home lives large with space for the entire family. Clean lines, separate living room, dining and family room features attractive wood look tiled flooring. Updated kitchen has Quartz countertops, solid wood cabinetry, stainless appliances and plenty of workspace and an oversized breakfast bar. Master suite has a custom walk-in closet. Both bathrooms have been updated with quartz countertops. The enclosed pavered lanai and the enclosed pool are so inviting and the perfect spot for your year-round entertaining. You will appreciate the stand-up storage room above the 2-car garage offering an abundance of usable space; whole house water conditioner; reverse osmosis drinking water; tankless water heater; and hurricane panels. This prime lot has matured landscaping and no neighbors on one side. You back up to Red Bug Slough Preserve creating your own private oasis. This county 72-acre park offers trails, a butterfly garden and fishing dock overlooking the pristine lake. See this one now, move-in ready and start enjoying the Florida lifestyle today!
Location
State FL
County Sarasota
Community Westlake Estates
Zoning RSF3
Rooms
Other Rooms Attic, Family Room, Formal Living Room Separate, Inside Utility
Interior
Interior Features Ceiling Fans(s), Master Bedroom Main Floor, Solid Wood Cabinets, Split Bedroom, Stone Counters, Window Treatments
Heating Central
Cooling Central Air
Flooring Carpet, Other, Wood
Fireplace false
Appliance Dishwasher, Dryer, Electric Water Heater, Microwave, Range, Refrigerator, Washer, Water Filtration System, Whole House R.O. System
Laundry Inside, In Kitchen
Exterior
Exterior Feature Hurricane Shutters, Other
Parking Features Driveway
Garage Spaces 2.0
Pool Gunite, In Ground, Lap
Community Features Buyer Approval Required, Deed Restrictions
Utilities Available Cable Connected, Electricity Connected, Sewer Connected, Water Connected
View Park/Greenbelt, Trees/Woods, Water
Roof Type Shingle
Porch Enclosed, Patio
Attached Garage true
Garage true
Private Pool Yes
Building
Lot Description Flag Lot, In County, Paved
Story 1
Entry Level One
Foundation Slab
Lot Size Range 0 to less than 1/4
Sewer Public Sewer
Water Public
Architectural Style Florida
Structure Type Block, Stucco
New Construction false
Construction Status Inspections
Schools
Elementary Schools Gulf Gate Elementary
Middle Schools Brookside Middle
High Schools Riverview High
Others
Pets Allowed Yes
HOA Fee Include Private Road
Senior Community No
Pet Size Extra Large (101+ Lbs.)
Ownership Fee Simple
Monthly Total Fees $20
Acceptable Financing Cash, Conventional
Membership Fee Required Required
Listing Terms Cash, Conventional
Special Listing Condition None
Read Less
Want to know what your home might be worth? Contact us for a FREE valuation!

Our team is ready to help you sell your home for the highest possible price ASAP

© 2024 My Florida Regional MLS DBA Stellar MLS. All Rights Reserved.
Bought with LIVING VOGUE LLC
GET MORE INFORMATION





