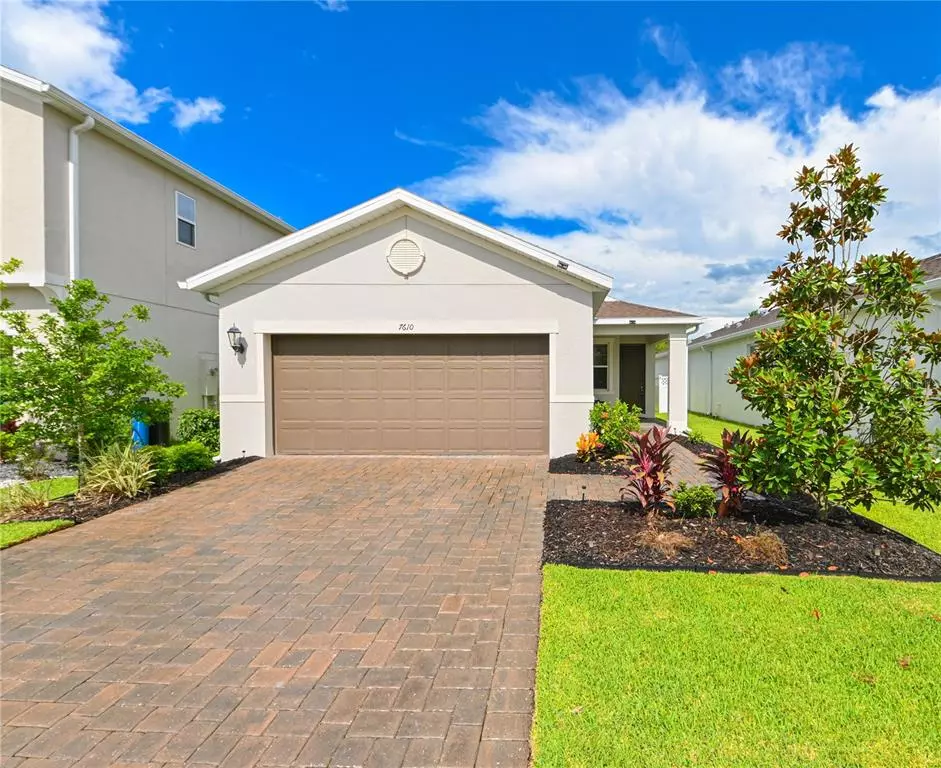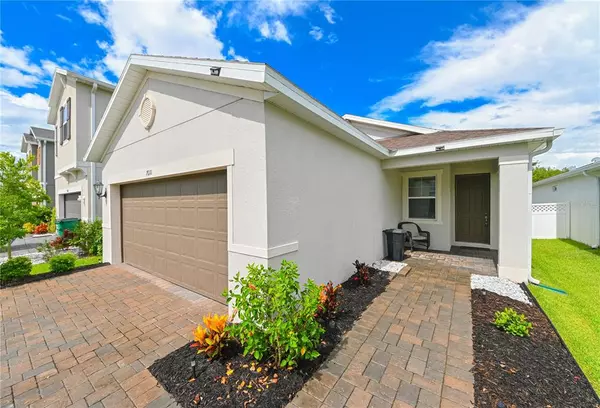$398,000
$400,000
0.5%For more information regarding the value of a property, please contact us for a free consultation.
7610 ASHCROFT DR Wesley Chapel, FL 33545
4 Beds
2 Baths
1,610 SqFt
Key Details
Sold Price $398,000
Property Type Single Family Home
Sub Type Single Family Residence
Listing Status Sold
Purchase Type For Sale
Square Footage 1,610 sqft
Price per Sqft $247
Subdivision Ashcroft At Watergrass
MLS Listing ID T3386292
Sold Date 08/15/22
Bedrooms 4
Full Baths 2
Construction Status Inspections
HOA Fees $4/ann
HOA Y/N Yes
Originating Board Stellar MLS
Year Built 2020
Lot Size 5,662 Sqft
Acres 0.13
Lot Dimensions 40x122
Property Description
This 4 bedroom, 2 bathroom, single story home is better than new construction because it's move-in ready now! This energy-efficient home has a great open concept layout and the kitchen overlooks the dining room and living room. At the back of the home the living room opens to the covered lanai and backyard via sliding glass doors. This home comes with modern shaker style white cabinets, gray quartz countertops, wood-look tile flooring, and gray neutral carpet. All appliances are included. The home has a split bedroom floor plan with the owner's suite at the back of the home overlooking the backyard. The owner's suite has an attached private bathroom with large walk-in shower, double vanity, and walk in closet. The other three bedrooms share a hall bathroom with tub/shower combo. The two car garage has space for storage and the home features a paved driveway. Watergrass is a well-established, master planned community located close to everything Wesley Chapel has to offer. This beautiful community is surrounded by lush landscaping and offers a six-lane Olympic pool, state-of-the-art fitness center, luxurious clubhouse, resort style pool, tennis and basketball courts, dog park, park, playground, and several more great amenities. Its convenient location offers easy access to premium shopping and entertainment destinations, I-75, and Tampa.
Location
State FL
County Pasco
Community Ashcroft At Watergrass
Zoning RES
Interior
Interior Features Ceiling Fans(s), High Ceilings, Living Room/Dining Room Combo, Master Bedroom Main Floor, Open Floorplan, Split Bedroom, Stone Counters, Thermostat, Walk-In Closet(s), Window Treatments
Heating Other
Cooling Central Air
Flooring Carpet, Ceramic Tile
Fireplace false
Appliance Dishwasher, Disposal, Dryer, Electric Water Heater, Microwave, Range, Refrigerator, Washer, Water Softener
Laundry Inside, Laundry Room
Exterior
Exterior Feature Hurricane Shutters, Irrigation System, Sidewalk, Sliding Doors
Parking Features Garage Door Opener
Garage Spaces 2.0
Fence Other
Community Features Deed Restrictions, Fitness Center, Park, Playground, Pool, Sidewalks, Tennis Courts
Utilities Available BB/HS Internet Available, Cable Available, Electricity Connected, Phone Available, Public, Sewer Connected, Sprinkler Meter, Street Lights, Underground Utilities, Water Connected
Amenities Available Clubhouse, Fitness Center, Park, Pool, Recreation Facilities
Roof Type Shingle
Porch Covered, Rear Porch
Attached Garage true
Garage true
Private Pool No
Building
Lot Description Sidewalk, Paved
Entry Level One
Foundation Slab
Lot Size Range 0 to less than 1/4
Builder Name Meritage Homes
Sewer Public Sewer
Water Public
Architectural Style Ranch
Structure Type Block, Stucco
New Construction false
Construction Status Inspections
Schools
Elementary Schools Watergrass Elementary-Po
Middle Schools Thomas E Weightman Middle-Po
High Schools Wesley Chapel High-Po
Others
Pets Allowed Yes
HOA Fee Include Common Area Taxes, Pool, Management, Pool, Private Road, Recreational Facilities
Senior Community No
Ownership Fee Simple
Monthly Total Fees $4
Acceptable Financing Cash, Conventional, FHA, USDA Loan, VA Loan
Membership Fee Required Required
Listing Terms Cash, Conventional, FHA, USDA Loan, VA Loan
Special Listing Condition None
Read Less
Want to know what your home might be worth? Contact us for a FREE valuation!

Our team is ready to help you sell your home for the highest possible price ASAP

© 2024 My Florida Regional MLS DBA Stellar MLS. All Rights Reserved.
Bought with VERTICA REALTY LLC
GET MORE INFORMATION





