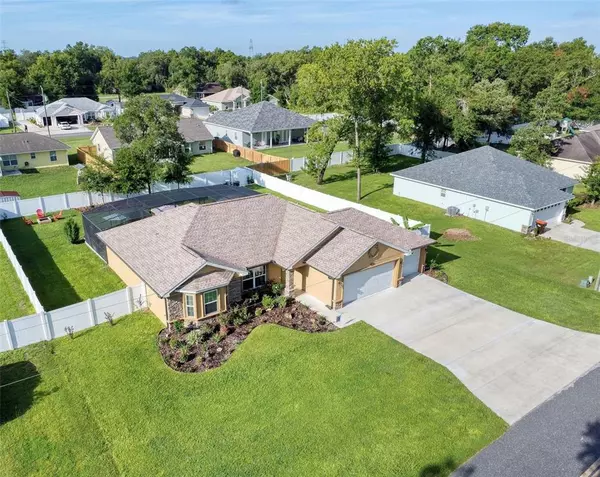$395,000
$395,000
For more information regarding the value of a property, please contact us for a free consultation.
8598 SE 163RD PL Summerfield, FL 34491
3 Beds
2 Baths
1,568 SqFt
Key Details
Sold Price $395,000
Property Type Single Family Home
Sub Type Single Family Residence
Listing Status Sold
Purchase Type For Sale
Square Footage 1,568 sqft
Price per Sqft $251
Subdivision Orange Blossom Hills Un 02
MLS Listing ID OM642319
Sold Date 08/18/22
Bedrooms 3
Full Baths 2
Construction Status Appraisal,Financing,Inspections
HOA Y/N No
Originating Board Stellar MLS
Year Built 2019
Annual Tax Amount $1,105
Lot Size 0.320 Acres
Acres 0.32
Lot Dimensions 100x140
Property Description
Gorgeous 3 Bed/2 Bath home on large fenced lot with exquisite backyard oasis. THIS is the place - Seconds to The Villages with NO HOA!!! From the beautifully manicured yard to the golf cart garage to the enormous screened patio/lanai with hot tub, this home is in a league of it's own. Open floorplan with loads of natural light. Split bedrooms, indoor laundry, vaulted/tray ceilings. The fenced backyard offers plenty of privacy for the amazing screened outdoor space. Whether out by the firepit or soaking in the hot tub - this home offers the perfect setting for relaxation or entertaining. Convenient to all of the dining, shopping, medical or entertainment destinations anyone could ask for. Minutes to numerous golf courses, lakes, parks and recreational opportunities in every direction. Come enjoy the sunshine and make this Florida home yours today!
Location
State FL
County Marion
Community Orange Blossom Hills Un 02
Zoning R1
Interior
Interior Features Ceiling Fans(s), Crown Molding, High Ceilings, Open Floorplan, Solid Surface Counters, Solid Wood Cabinets, Split Bedroom, Tray Ceiling(s), Walk-In Closet(s)
Heating Central
Cooling Central Air
Flooring Carpet, Tile
Fireplace false
Appliance Dishwasher, Dryer, Electric Water Heater, Range, Refrigerator, Washer, Water Softener
Laundry Inside, Laundry Room
Exterior
Exterior Feature Fence, French Doors
Parking Features Covered, Driveway, Garage Door Opener, Golf Cart Garage, Guest, On Street, Oversized
Garage Spaces 2.0
Fence Vinyl
Utilities Available Electricity Connected
Roof Type Shingle
Porch Front Porch, Porch, Screened
Attached Garage true
Garage true
Private Pool No
Building
Lot Description Paved
Story 1
Entry Level One
Foundation Slab
Lot Size Range 1/4 to less than 1/2
Sewer Septic Tank
Water Well
Architectural Style Contemporary, Florida
Structure Type Block, Stucco
New Construction false
Construction Status Appraisal,Financing,Inspections
Schools
Elementary Schools Harbour View Elementary School
Middle Schools Lake Weir Middle School
High Schools Belleview High School
Others
Pets Allowed Yes
Senior Community No
Ownership Fee Simple
Acceptable Financing Cash, Conventional
Listing Terms Cash, Conventional
Special Listing Condition None
Read Less
Want to know what your home might be worth? Contact us for a FREE valuation!

Our team is ready to help you sell your home for the highest possible price ASAP

© 2024 My Florida Regional MLS DBA Stellar MLS. All Rights Reserved.
Bought with NEXTHOME SALLY LOVE REAL ESTATE
GET MORE INFORMATION





