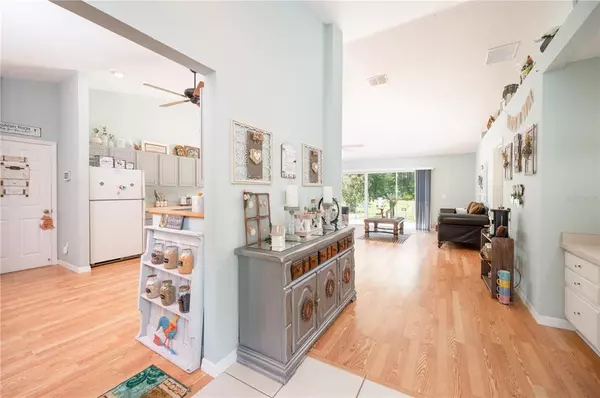$385,000
$400,000
3.8%For more information regarding the value of a property, please contact us for a free consultation.
4697 SW 129TH CT Ocala, FL 34481
3 Beds
2 Baths
1,832 SqFt
Key Details
Sold Price $385,000
Property Type Single Family Home
Sub Type Single Family Residence
Listing Status Sold
Purchase Type For Sale
Square Footage 1,832 sqft
Price per Sqft $210
Subdivision Rolling Hills Un 05
MLS Listing ID L4930922
Sold Date 08/19/22
Bedrooms 3
Full Baths 2
Construction Status Appraisal,Financing,Inspections
HOA Y/N No
Originating Board Stellar MLS
Year Built 2006
Annual Tax Amount $1,531
Lot Size 1.600 Acres
Acres 1.6
Lot Dimensions 255x273
Property Description
This stunning home has a BRAND NEW METAL ROOF!
Located in the quiet community of Rolling Hills, this home sits on 1.6 acres of beautiful land and a carefully curated food garden. Already thriving are: jalapenos, pigeon peas, malanga, yautia, tomatoes, oranges, pineapple, avocado, mango, tamarind, watermelon, zucchini, cucumbers, and green peppers. The irrigation system makes plant care a breeze!
Don't worry, even with the 23x29 double garage and RV parking area/double carport there is plenty of room left in the yard for playsets, a pool, or anything else you can dream up. Home also has a two car attached garage - lots of space for all your cars and toys!
Inside we have 3 spacious bedrooms and a bonus room currently being used as a craft room. The roomy kitchen includes a breakfast bar and eat-in area as well as a pantry for extra storage. Lots of natural light in the living area that provides a nice view of the private and peaceful back yard.
Nothing to do here but move in, schedule your showing today!
Location
State FL
County Marion
Community Rolling Hills Un 05
Zoning R1
Interior
Interior Features Ceiling Fans(s), Eat-in Kitchen, High Ceilings, Thermostat, Walk-In Closet(s)
Heating Central
Cooling Central Air
Flooring Carpet, Laminate, Tile
Fireplace false
Appliance Dishwasher, Electric Water Heater, Range, Range Hood, Refrigerator
Laundry Inside, Laundry Room
Exterior
Exterior Feature Irrigation System, Storage
Parking Features Garage Door Opener, RV Carport, Workshop in Garage
Garage Spaces 4.0
Utilities Available Electricity Connected
Roof Type Metal
Porch Porch, Rear Porch
Attached Garage true
Garage true
Private Pool No
Building
Story 1
Entry Level One
Foundation Slab
Lot Size Range 1 to less than 2
Sewer Septic Tank
Water Well
Structure Type Block, Stucco
New Construction false
Construction Status Appraisal,Financing,Inspections
Schools
Elementary Schools Dunnellon Elementary School
Middle Schools Dunnellon Middle School
High Schools Dunnellon High School
Others
Senior Community No
Ownership Fee Simple
Acceptable Financing Cash, Conventional, FHA, USDA Loan, VA Loan
Listing Terms Cash, Conventional, FHA, USDA Loan, VA Loan
Special Listing Condition None
Read Less
Want to know what your home might be worth? Contact us for a FREE valuation!

Our team is ready to help you sell your home for the highest possible price ASAP

© 2025 My Florida Regional MLS DBA Stellar MLS. All Rights Reserved.
Bought with COLDWELL REALTY SOLD GUARANTEE
GET MORE INFORMATION





