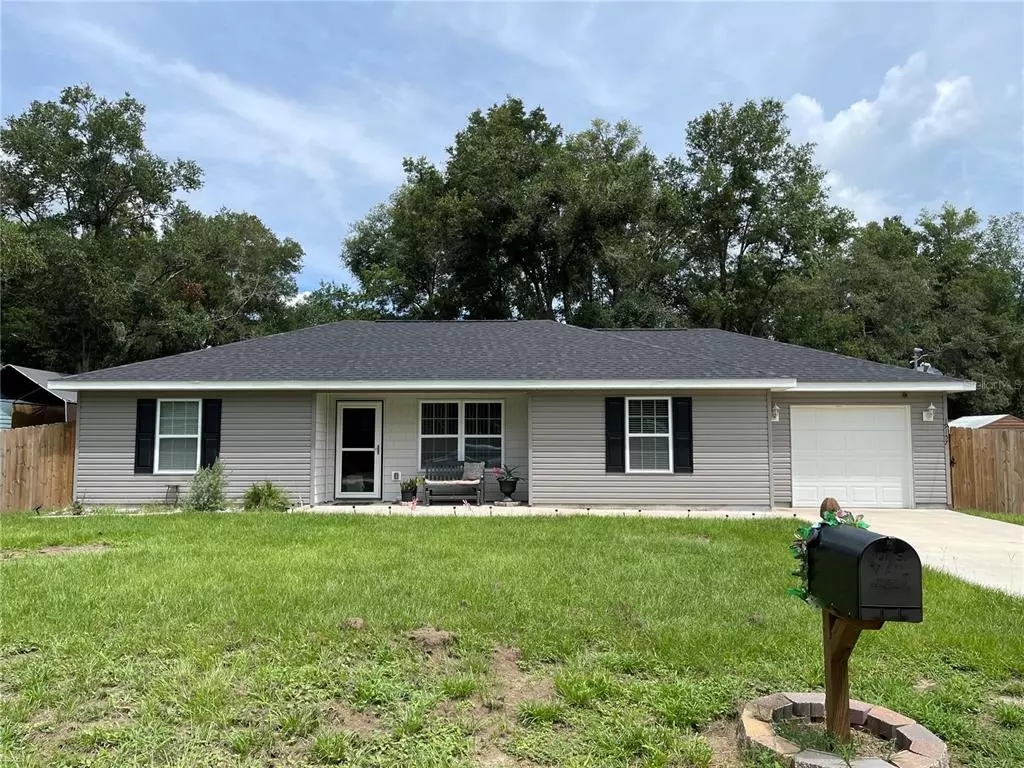$230,000
$230,000
For more information regarding the value of a property, please contact us for a free consultation.
19157 SAINT LAWRENCE DR Dunnellon, FL 34432
3 Beds
2 Baths
1,238 SqFt
Key Details
Sold Price $230,000
Property Type Single Family Home
Sub Type Single Family Residence
Listing Status Sold
Purchase Type For Sale
Square Footage 1,238 sqft
Price per Sqft $185
Subdivision Dunnellon Heights
MLS Listing ID G5058092
Sold Date 08/19/22
Bedrooms 3
Full Baths 2
Construction Status Financing
HOA Y/N No
Originating Board Stellar MLS
Year Built 2021
Annual Tax Amount $92
Lot Size 10,018 Sqft
Acres 0.23
Lot Dimensions 75x135
Property Description
This almost new custom frame home with vinyl siding that you can call home is at affordable price! Is a 3bedrooms 2 bathrooms that includes wall to wall carpet on bedrooms and fans with light. Tile and granite counter tops with beautiful cabinets in bathrooms, master bathroom with glass door for the shower, a split floor plan, in the living room a big window with a modern light fan, at the dining you will have tile and great lamp, the view will be to the back yard with sliding doors.kitchen tile flooring, granite counter and upgrade cabinets. Stainless refrigerator, range, oven, microwave and dishwasher, in the laundry room white washer and dryer, attached garage with garage opener in .23 acre, that has a wood fence for more privacy and not only that but has a camera in the front and back of the house that you can always check on your cell phone. So well situated at 10 minutes from Walmart and Aldis. If you want to live in a paradise don't wait and call to day this house could be yours!!
Location
State FL
County Marion
Community Dunnellon Heights
Zoning R3A
Interior
Interior Features Ceiling Fans(s), Living Room/Dining Room Combo, Master Bedroom Main Floor, Walk-In Closet(s)
Heating Central, Electric
Cooling Central Air
Flooring Carpet, Ceramic Tile
Fireplace false
Appliance Convection Oven, Cooktop, Dishwasher, Disposal, Dryer, Electric Water Heater, Microwave, Refrigerator, Washer
Laundry Inside, Laundry Room
Exterior
Exterior Feature Sliding Doors
Parking Features Garage Door Opener
Garage Spaces 1.0
Fence Board, Fenced
Utilities Available Cable Connected, Electricity Connected, Sewer Available, Water Connected
View Garden
Roof Type Shingle
Attached Garage true
Garage true
Private Pool No
Building
Story 1
Entry Level One
Foundation Slab
Lot Size Range 0 to less than 1/4
Sewer Public Sewer
Water Public
Structure Type Vinyl Siding, Wood Frame
New Construction false
Construction Status Financing
Schools
Elementary Schools Dunnellon Elementary School
Middle Schools Dunnellon Middle School
High Schools Dunnellon High School
Others
Senior Community No
Ownership Fee Simple
Special Listing Condition None
Read Less
Want to know what your home might be worth? Contact us for a FREE valuation!

Our team is ready to help you sell your home for the highest possible price ASAP

© 2024 My Florida Regional MLS DBA Stellar MLS. All Rights Reserved.
Bought with SELLSTATE NEXT GENERATION-DUNN
GET MORE INFORMATION





