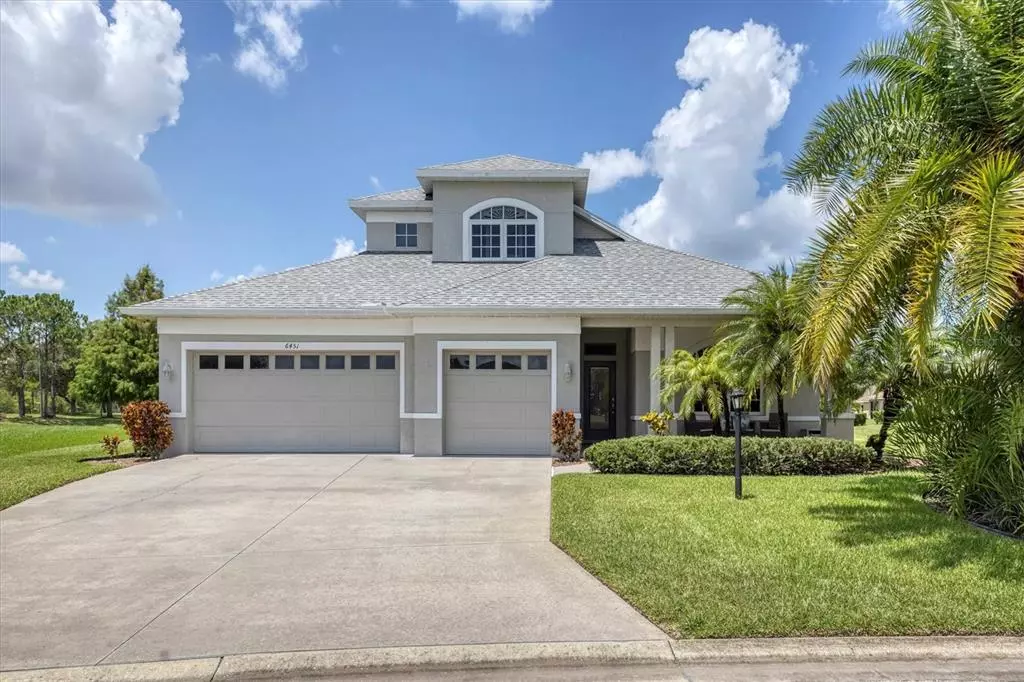$750,000
$745,000
0.7%For more information regarding the value of a property, please contact us for a free consultation.
6451 ROYAL TERN CIR Lakewood Ranch, FL 34202
4 Beds
3 Baths
2,655 SqFt
Key Details
Sold Price $750,000
Property Type Single Family Home
Sub Type Single Family Residence
Listing Status Sold
Purchase Type For Sale
Square Footage 2,655 sqft
Price per Sqft $282
Subdivision Greenbrook Village Subphase Cc
MLS Listing ID A4542081
Sold Date 08/26/22
Bedrooms 4
Full Baths 3
Construction Status Inspections
HOA Fees $8/ann
HOA Y/N Yes
Originating Board Stellar MLS
Year Built 2004
Annual Tax Amount $5,738
Lot Size 0.260 Acres
Acres 0.26
Lot Dimensions 64x120x124
Property Description
4 BED + DEN / 3 BATH / 3 CAR GARAGE POOL HOME WITH A SHOWSTOPPING LAKE VIEW ON A SUPER PRIVATE 64' x 120' x 124' PIE SHAPED LOT IN THE HIGHLY COVETED GREENBROOK NEIGHBORHOOD IN LAKEWOOD RANCH. Recent updates include BRAND A NEW ROOF 2022, NEW MOHAWK LIFEPROOF LAMINATE FLOORING THROUGHOUT, NEW INTERIOR PAINT, NEW NIAGRA QUARTZ KITCHEN COUNTERS, NEW POOL HEATER 2022, AND NEW SALT CHLORINATOR. Newer Primary TRANE AC INSTALLED 2018. This home looks and feels like a new model home and is the definition of pride of ownership. You will love the light, bright kitchen featuring a LARGE CENTER ISLAND, STAINLESS STEEL APPLIANCES, and a convenient breakfast bar which overlooks the family room. The tropical, heated pool and spa area has a nice covered lanai space that is perfect for entertaining and enjoying the outdoor Florida lifestyle. If you have been looking for PRIVATE WATERFRONT HOME SITE, it does not get much better than this. Plenty of room from the neighbors and mature landscaping makes this big lot feel even bigger. The oversized master bedroom features a nice sitting area along with a LARGE WALK-IN CLOSET and is located downstairs along with bedroom 2 and 3. Upstairs, you will find an open DEN/OFFICE/LOFT flex space along with bedroom 4 which is an en suite. Location is everything with this home. Close to A Rated schools, Adventure Park, Premier Sports Complex, Lakewood Ranch Mainstreet and Waterside Place, UTC Shopping and Entertainment District, Downtown Sarasota, and Gulf beaches. Why build when you can buy a "LIKE NEW HOME" on one of the best home sites you are likely to find anywhere. This home is an ABSOLUTE MUST SEE!
Location
State FL
County Manatee
Community Greenbrook Village Subphase Cc
Zoning PDMU/W
Interior
Interior Features Built-in Features, Cathedral Ceiling(s), Ceiling Fans(s), High Ceilings, Master Bedroom Main Floor, Open Floorplan, Solid Wood Cabinets, Split Bedroom, Stone Counters, Window Treatments
Heating Central, Electric
Cooling Central Air
Flooring Laminate, Tile
Furnishings Negotiable
Fireplace false
Appliance Cooktop, Dishwasher, Disposal, Dryer, Microwave, Range, Refrigerator
Exterior
Exterior Feature Irrigation System, Rain Gutters, Sliding Doors
Garage Spaces 3.0
Pool Heated, In Ground
Community Features Park, Playground, Sidewalks
Utilities Available Cable Connected, Electricity Connected, Sewer Connected, Water Connected
Amenities Available Park, Playground
Waterfront Description Lake
View Y/N 1
Water Access 1
Water Access Desc Lake
View Water
Roof Type Shingle
Attached Garage true
Garage true
Private Pool Yes
Building
Lot Description Sidewalk
Story 1
Entry Level One
Foundation Slab
Lot Size Range 1/4 to less than 1/2
Sewer Public Sewer
Water Public
Structure Type Block, Concrete, Stucco
New Construction false
Construction Status Inspections
Schools
Elementary Schools Mcneal Elementary
Middle Schools Nolan Middle
High Schools Lakewood Ranch High
Others
Pets Allowed Yes
Senior Community No
Ownership Fee Simple
Monthly Total Fees $8
Acceptable Financing Assumable, Cash, Conventional, FHA, VA Loan
Membership Fee Required Required
Listing Terms Assumable, Cash, Conventional, FHA, VA Loan
Special Listing Condition None
Read Less
Want to know what your home might be worth? Contact us for a FREE valuation!

Our team is ready to help you sell your home for the highest possible price ASAP

© 2025 My Florida Regional MLS DBA Stellar MLS. All Rights Reserved.
Bought with RE/MAX ALLIANCE GROUP
GET MORE INFORMATION





