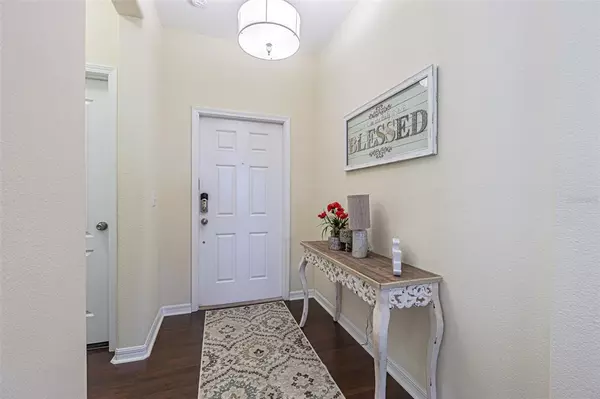$572,000
$584,900
2.2%For more information regarding the value of a property, please contact us for a free consultation.
4415 MOUNT BANDON DR Land O Lakes, FL 34638
5 Beds
3 Baths
3,291 SqFt
Key Details
Sold Price $572,000
Property Type Single Family Home
Sub Type Single Family Residence
Listing Status Sold
Purchase Type For Sale
Square Footage 3,291 sqft
Price per Sqft $173
Subdivision Concord Stn Ph 5 Uns A1 & A2
MLS Listing ID U8165111
Sold Date 08/29/22
Bedrooms 5
Full Baths 3
Construction Status Appraisal,Inspections
HOA Fees $14/ann
HOA Y/N Yes
Originating Board Stellar MLS
Year Built 2016
Annual Tax Amount $6,768
Lot Size 6,534 Sqft
Acres 0.15
Lot Dimensions 68x110
Property Description
PRICE IMPROVEMENT! New price reflects owners' motivation to sell. Be prepared to be impressed with this immaculate 3291 sf, 5 bedroom, 3 bath home with a 3 car tandem garage, in the upscale community of Concord Station. Downstairs there is one bedroom and one bath – perfect for guests, and a flex room that could be used for either a dining or sitting room. Use your imagination for the mom cave – office, craft room or extra storage! The combined grand room, kitchen, and café areas offer an open concept great for entertaining. Stainless steel appliances, granite countertops, 42” uppers, and undercabinet lighting adorn the spacious kitchen. Upstairs you will find the large owner's suite with two walk-in closets, bathroom with soaking tub and dual vanities, and easy access to the laundry room! You will not want for space with 3 additional bedrooms, a shared bath and large game/bonus room. Start and end your day sitting on the screened in lanai that overlooks a pond. The possibilities are endless with this amazing house and the price is too good to pass up! Community amenities include swimming pool, fitness center, playground and tennis courts.
Location
State FL
County Pasco
Community Concord Stn Ph 5 Uns A1 & A2
Zoning MPUD
Rooms
Other Rooms Den/Library/Office, Formal Living Room Separate, Great Room, Inside Utility, Loft
Interior
Interior Features Ceiling Fans(s), Eat-in Kitchen, Kitchen/Family Room Combo, Master Bedroom Upstairs, Open Floorplan, Walk-In Closet(s), Window Treatments
Heating Central
Cooling Central Air
Flooring Carpet, Ceramic Tile
Furnishings Unfurnished
Fireplace false
Appliance Dishwasher, Disposal, Dryer, Electric Water Heater, Microwave, Range, Refrigerator, Washer
Laundry Laundry Room, Upper Level
Exterior
Exterior Feature Irrigation System, Sidewalk, Sliding Doors
Parking Features Tandem, Garage Door Opener
Garage Spaces 3.0
Community Features Deed Restrictions, Fitness Center, Playground, Pool, Sidewalks, Tennis Courts
Utilities Available Cable Connected, Electricity Connected, Public, Sewer Connected, Street Lights, Water Connected
Amenities Available Basketball Court, Clubhouse, Fitness Center, Lobby Key Required, Playground, Pool
View Y/N 1
View Water
Roof Type Shingle
Porch Covered, Enclosed, Patio, Screened
Attached Garage true
Garage true
Private Pool No
Building
Lot Description Sidewalk, Paved
Entry Level Two
Foundation Slab
Lot Size Range 0 to less than 1/4
Builder Name Lennar
Sewer Public Sewer
Water Public
Architectural Style Traditional
Structure Type Stucco
New Construction false
Construction Status Appraisal,Inspections
Schools
Elementary Schools Oakstead Elementary-Po
Middle Schools Charles S. Rushe Middle-Po
High Schools Sunlake High School-Po
Others
Pets Allowed Yes
HOA Fee Include Common Area Taxes, Pool, Insurance, Management, Pool
Senior Community No
Ownership Fee Simple
Monthly Total Fees $14
Acceptable Financing Cash, Conventional, VA Loan
Membership Fee Required Required
Listing Terms Cash, Conventional, VA Loan
Special Listing Condition None
Read Less
Want to know what your home might be worth? Contact us for a FREE valuation!

Our team is ready to help you sell your home for the highest possible price ASAP

© 2024 My Florida Regional MLS DBA Stellar MLS. All Rights Reserved.
Bought with BHHS FLORIDA PROPERTIES GROUP
GET MORE INFORMATION





