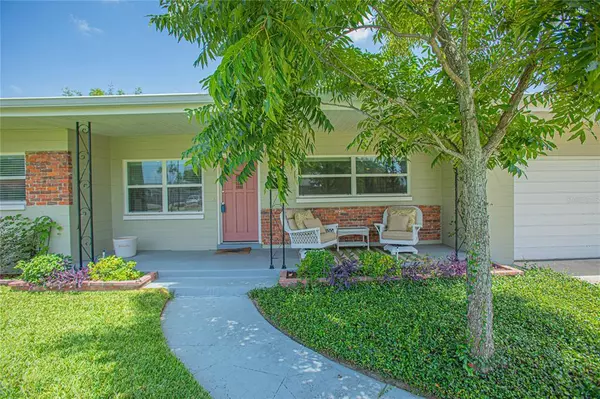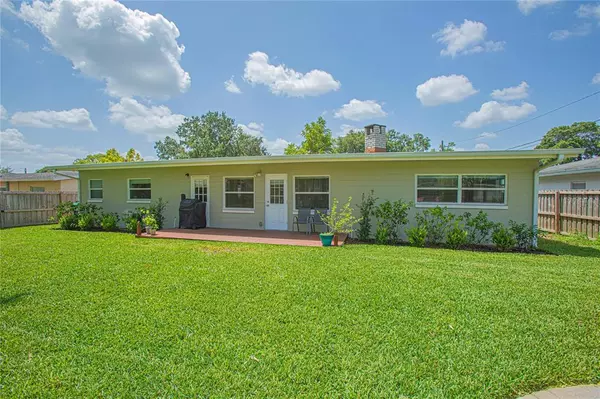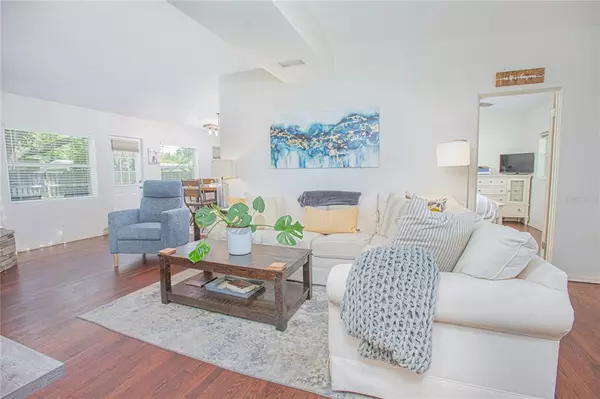$346,000
$335,000
3.3%For more information regarding the value of a property, please contact us for a free consultation.
721 MALONE DR Orlando, FL 32810
3 Beds
2 Baths
1,381 SqFt
Key Details
Sold Price $346,000
Property Type Single Family Home
Sub Type Single Family Residence
Listing Status Sold
Purchase Type For Sale
Square Footage 1,381 sqft
Price per Sqft $250
Subdivision Albert Lee Ridge Add 03
MLS Listing ID O6047501
Sold Date 09/06/22
Bedrooms 3
Full Baths 2
Construction Status Other Contract Contingencies
HOA Y/N No
Originating Board Stellar MLS
Year Built 1957
Annual Tax Amount $3,306
Lot Size 7,840 Sqft
Acres 0.18
Property Description
Welcome to this charming bungalow minutes from Park Avenue in Winter Park. This lovely home has everything you need from an enchanting family room with fireplace to a beautifully updated kitchen and dining room, great for entertaining. It offers a 3-bedroom, 2-bathroom split floor plan with gorgeous hardwood floors. The home's backyard is perfect for family barbeques, cornhole games and roasting marshmallows over the built-in wood-burning fire pit. Backyard irrigation, sod, pavers and fire pit installed - April 2021. No HOA. Property on city water and septic. Just a few miles away is Restaurant Row on Park Avenue, Maitland Saturday farmers market and less than a mile away from I-4 for easy major highway access.
Location
State FL
County Orange
Community Albert Lee Ridge Add 03
Zoning R-1A
Rooms
Other Rooms Attic, Family Room
Interior
Interior Features Ceiling Fans(s), Stone Counters, Thermostat, Walk-In Closet(s)
Heating Electric
Cooling Central Air
Flooring Ceramic Tile, Wood
Fireplaces Type Family Room, Wood Burning
Furnishings Unfurnished
Fireplace true
Appliance Cooktop, Dishwasher, Disposal, Electric Water Heater, Freezer, Microwave, Refrigerator
Laundry Inside
Exterior
Exterior Feature Fence, Irrigation System
Parking Features Driveway, Garage Door Opener, On Street
Garage Spaces 2.0
Fence Wood
Utilities Available Cable Available, Water Connected
Roof Type Built-Up
Attached Garage true
Garage true
Private Pool No
Building
Lot Description Paved
Story 1
Entry Level One
Foundation Slab
Lot Size Range 0 to less than 1/4
Sewer Septic Tank
Water Public
Architectural Style Bungalow
Structure Type Block, Brick
New Construction false
Construction Status Other Contract Contingencies
Schools
Elementary Schools Lake Weston Elem
Middle Schools Lockhart Middle
High Schools Edgewater High
Others
Senior Community No
Ownership Fee Simple
Special Listing Condition None
Read Less
Want to know what your home might be worth? Contact us for a FREE valuation!

Our team is ready to help you sell your home for the highest possible price ASAP

© 2024 My Florida Regional MLS DBA Stellar MLS. All Rights Reserved.
Bought with EXP REALTY LLC
GET MORE INFORMATION





