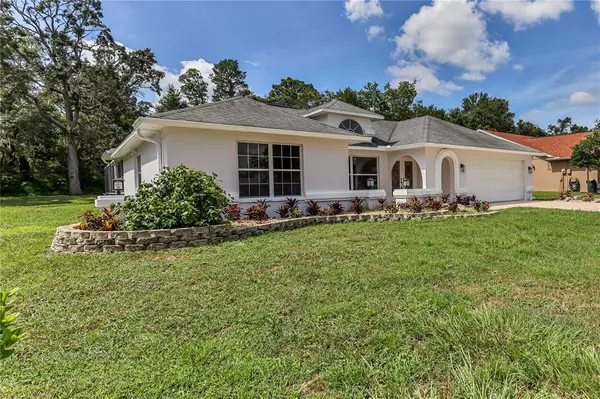$390,000
$395,000
1.3%For more information regarding the value of a property, please contact us for a free consultation.
8148 RHANBUOY RD Spring Hill, FL 34606
3 Beds
2 Baths
1,962 SqFt
Key Details
Sold Price $390,000
Property Type Single Family Home
Sub Type Single Family Residence
Listing Status Sold
Purchase Type For Sale
Square Footage 1,962 sqft
Price per Sqft $198
Subdivision Berkeley Manor
MLS Listing ID W7848475
Sold Date 09/08/22
Bedrooms 3
Full Baths 2
HOA Y/N No
Originating Board Stellar MLS
Year Built 1990
Annual Tax Amount $1,102
Lot Size 9,147 Sqft
Acres 0.21
Property Description
You will not be disappointed by this renovated 3/2/2 POOL HOME in Berkeley Manor! Excellent, light and bright interior features a formal living room/dining room combo, family room, huge open concept kitchen and a split bedroom layout. So many upgrades! BRAND NEW KITCHEN including a full appliance package, custom granite, recessed lighting, and crown molding. Both bathrooms have also been completely remodeled with matching granite, new vanities, and beautiful tile work in the showers. Contemporary LVP flooring throughout (no carpet), new light fixtures throughout, and fresh interior paint. Three sets of sliding doors (one from the master suite, one from the family rm and one from the living rm) lead to the outdoor oasis featuring an oversized covered porch, sparkling pool, and brand new pavers. Plus you're on a private lot with no rear neighbors! Don't not miss this beautiful home! Per public records roof was replaced is 2010 HVAC replaced in 2016. Repaired sinkhole with docs available.
Location
State FL
County Hernando
Community Berkeley Manor
Zoning PDP
Rooms
Other Rooms Family Room, Formal Dining Room Separate, Formal Living Room Separate, Inside Utility
Interior
Interior Features Ceiling Fans(s), Kitchen/Family Room Combo, Living Room/Dining Room Combo, Split Bedroom, Stone Counters, Vaulted Ceiling(s), Walk-In Closet(s)
Heating Central, Electric
Cooling Central Air
Flooring Vinyl
Furnishings Unfurnished
Fireplace false
Appliance Dishwasher, Microwave, Range, Refrigerator
Exterior
Exterior Feature Sliding Doors
Garage Spaces 2.0
Pool Gunite, In Ground
Utilities Available Cable Available
View Trees/Woods
Roof Type Shingle
Porch Enclosed, Porch, Rear Porch, Screened
Attached Garage true
Garage true
Private Pool Yes
Building
Entry Level One
Foundation Slab
Lot Size Range 0 to less than 1/4
Sewer Public Sewer
Water Public
Structure Type Block, Stucco, Wood Frame
New Construction false
Others
Senior Community No
Ownership Fee Simple
Acceptable Financing Cash, Conventional, FHA, VA Loan
Listing Terms Cash, Conventional, FHA, VA Loan
Special Listing Condition None
Read Less
Want to know what your home might be worth? Contact us for a FREE valuation!

Our team is ready to help you sell your home for the highest possible price ASAP

© 2025 My Florida Regional MLS DBA Stellar MLS. All Rights Reserved.
Bought with STELLAR NON-MEMBER OFFICE
GET MORE INFORMATION





