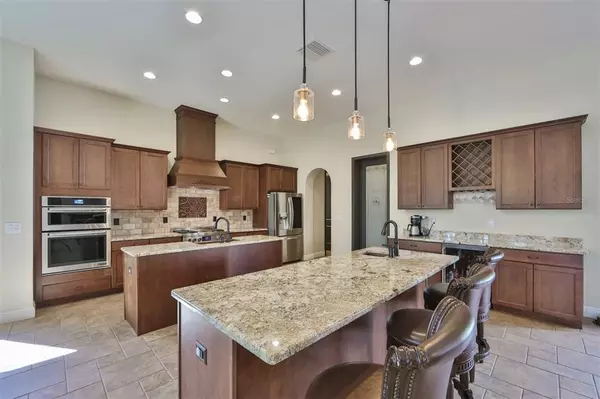$1,500,000
$1,590,000
5.7%For more information regarding the value of a property, please contact us for a free consultation.
7010 NEPTUNE WAY Riverview, FL 33578
5 Beds
5 Baths
3,597 SqFt
Key Details
Sold Price $1,500,000
Property Type Single Family Home
Sub Type Single Family Residence
Listing Status Sold
Purchase Type For Sale
Square Footage 3,597 sqft
Price per Sqft $417
Subdivision Unplatted
MLS Listing ID T3378291
Sold Date 09/15/22
Bedrooms 5
Full Baths 4
Half Baths 1
Construction Status Financing,Inspections
HOA Y/N No
Originating Board Stellar MLS
Year Built 2018
Annual Tax Amount $15,853
Lot Size 1.020 Acres
Acres 1.02
Property Description
ONE OF A KIND. Expansive 1.02 acre estate with a quality, custom-built home and 293 feet of river frontage! In this stunning Mediterranean home you will find upgraded finishes, a courtyard with a fountain, multiple balconies, an incredible kitchen, and much more. The property includes an enclosed pool and a playground. It has a deepwater dock with a 10,000-pound boat lift and riprap seawall along the entire shoreline. As you enter the home through the custom wood door, you are welcomed into the courtyard. You will enter the family room and kitchen combo through impact-resistant glass doors. The high ceilings make the room feel spacious and built-in shelving around the fireplace will allow you to put your touch on the space. The fireplace is gas and is decorated with unique tiles. The kitchen is every home chef's dream as it has three ovens, two copper sinks, two large islands, granite countertops, a gas range. A bar with a wine cooler and wine storage and a walk-in pantry complete the space and make it the perfect kitchen for entertaining guests. Off of the kitchen is a sitting area with views of the river through big windows. A door leads to the back patio with fans and a screen enclosure. To the right of the kitchen are a half bath, a home office with a built-in desk, and another room with access to the courtyard. The hall leads to the garage and a small mudroom with built-in storage. There's a large guest room with a full bathroom off the living area and a mother-in-law suite across the courtyard with a separate entrance for privacy. Two Laundry rooms, one upstairs and one downstairs. The stairs take you to the second level, which has dark wood flooring throughout. The two upstairs bedrooms share a Jack and Jill bathroom. Both bedrooms are very large and have their own private balconies looking over the courtyard! The shared bathroom features dual sinks with a granite counter and a separate water closet with a shower/tub combo and toilet. The master bedroom is gorgeously appointed with a coffered ceiling, private access to a long master balcony with views of the river, and an upgraded rounded door. The master balcony is covered and has fans for comfort. The master bath is every homeowner's dream! Some of the features include an oversized soaking tub, walk-in shower with river tile, seat, and a rain shower head, his and hers walk-in closets and a water closet, and dual sinks with granite countertops. The oversize garage has 15 foot ceilings and room for multiple vehicles, tools, and equipment. The house includes a whole-house automatic standby generator with a 1000 gallon propane tank that's buried in the yard and the house has a central air dehumidifier. Outside, you can relax in the pool with a screen enclosure as you lounge on the pool step, listen to the fountain, and gaze out on the river. The property includes a playground with a slide, multiple swings, monkey bars, and a mulch enclosure. The Alafia river has access to the bay and is one of the more sought-after nature experiences in the area. Make the property what you want it to be - your farm, your home base for entertainment, and your oasis. Great location, close to the interstate with easy access to downtown Tampa, and only a 3 minute drive to A rated Winthrop Charter Elementary/Middle school.
Location
State FL
County Hillsborough
Community Unplatted
Zoning RSC-4CC
Interior
Interior Features Built-in Features, Ceiling Fans(s), Dry Bar, Eat-in Kitchen, High Ceilings, Kitchen/Family Room Combo, Living Room/Dining Room Combo, Master Bedroom Upstairs, Open Floorplan, Solid Surface Counters, Solid Wood Cabinets, Thermostat, Walk-In Closet(s)
Heating Central
Cooling Central Air, Humidity Control
Flooring Tile, Wood
Fireplaces Type Gas, Family Room
Fireplace true
Appliance Built-In Oven, Dishwasher, Disposal, Dryer, Electric Water Heater, Exhaust Fan, Microwave, Range, Range Hood, Refrigerator, Washer, Water Filtration System, Water Softener, Wine Refrigerator
Exterior
Exterior Feature Balcony, Dog Run, Fence, French Doors, Irrigation System, Outdoor Shower, Rain Gutters
Parking Features Driveway, Garage Faces Side, Ground Level, Guest, Oversized, Parking Pad
Garage Spaces 2.0
Pool In Ground, Screen Enclosure, Tile
Utilities Available BB/HS Internet Available, Cable Available, Cable Connected, Electricity Available, Electricity Connected, Fiber Optics, Fire Hydrant, Propane, Public, Sewer Available, Street Lights, Underground Utilities, Water Available, Water Connected
Waterfront Description River Front
View Y/N 1
Water Access 1
Water Access Desc River
View Water
Roof Type Tile
Attached Garage true
Garage true
Private Pool Yes
Building
Lot Description Oversized Lot
Entry Level Two
Foundation Slab
Lot Size Range 1/2 to less than 1
Sewer Septic Tank
Water Public
Architectural Style Mediterranean
Structure Type Block, Stucco
New Construction false
Construction Status Financing,Inspections
Schools
Elementary Schools Riverview Elem School-Hb
Middle Schools Giunta Middle-Hb
High Schools Riverview-Hb
Others
Senior Community No
Ownership Fee Simple
Acceptable Financing Cash, Conventional, VA Loan
Listing Terms Cash, Conventional, VA Loan
Special Listing Condition None
Read Less
Want to know what your home might be worth? Contact us for a FREE valuation!

Our team is ready to help you sell your home for the highest possible price ASAP

© 2025 My Florida Regional MLS DBA Stellar MLS. All Rights Reserved.
Bought with KELLER WILLIAMS SUBURBAN TAMPA
GET MORE INFORMATION





