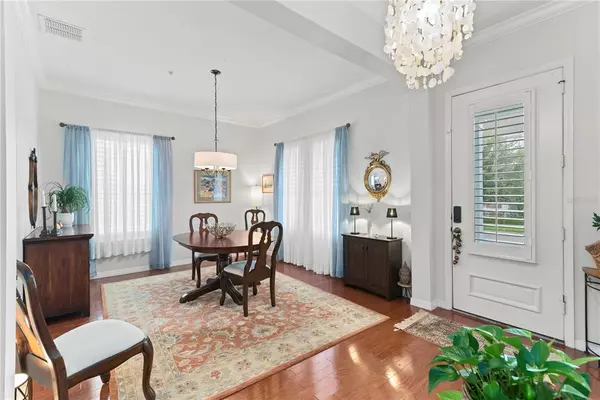$726,000
$725,000
0.1%For more information regarding the value of a property, please contact us for a free consultation.
4041 HAWS LN Orlando, FL 32814
2 Beds
2 Baths
1,800 SqFt
Key Details
Sold Price $726,000
Property Type Single Family Home
Sub Type Single Family Residence
Listing Status Sold
Purchase Type For Sale
Square Footage 1,800 sqft
Price per Sqft $403
Subdivision Baldwin Park
MLS Listing ID O6050883
Sold Date 09/15/22
Bedrooms 2
Full Baths 2
Construction Status Inspections
HOA Fees $33
HOA Y/N Yes
Originating Board Stellar MLS
Year Built 2004
Annual Tax Amount $8,054
Lot Size 5,662 Sqft
Acres 0.13
Property Description
If you have dreamed of being part of the vibrant Baldwin Park community, now is your opportunity!! This charming 2-bedroom, 2-bath Baldwin Park will make your dreams a reality. Enjoy all Baldwin Park has to offer such as the very walkable dining and shopping district. Or ramp up your home fitness by using the beautiful, paved trail around Lake Baldwin. Your furry family members will enjoy the lake front dog park where they can make loads of new friends! This home comes with a lovely, updated kitchen with stainless steel appliances and a large open breakfast bar. You will also find a bonus den/guest room with a built-in murphy bed desk combination. Enjoy cozy winter evenings in front of the fireplace in the living room or take your cocoa outside to the screened porch found overlooking the side yard. The property also comes with a spacious 2-car garage and an interior laundry room. This property won't last long so call today to make the Baldwin Park lifestyle yours!! **Room sizes are approximate and should be independently verified.
Location
State FL
County Orange
Community Baldwin Park
Zoning PD
Rooms
Other Rooms Den/Library/Office, Formal Dining Room Separate, Inside Utility
Interior
Interior Features Crown Molding
Heating Central, Electric
Cooling Central Air
Flooring Carpet, Ceramic Tile, Laminate
Fireplaces Type Living Room
Fireplace true
Appliance Dishwasher, Microwave, Range, Refrigerator
Laundry Inside
Exterior
Exterior Feature French Doors, Irrigation System, Lighting, Sidewalk
Parking Features Alley Access, Garage Faces Rear, On Street
Garage Spaces 2.0
Pool Other
Community Features Deed Restrictions, Fitness Center, Park, Playground, Pool, Sidewalks
Utilities Available Electricity Connected, Public, Sewer Connected
Amenities Available Clubhouse, Fitness Center, Park, Playground, Pool, Recreation Facilities, Trail(s)
Roof Type Shingle
Porch Covered, Enclosed, Front Porch, Patio, Rear Porch
Attached Garage true
Garage true
Private Pool No
Building
Lot Description City Limits
Story 1
Entry Level One
Foundation Slab
Lot Size Range 0 to less than 1/4
Sewer Public Sewer
Water Public
Structure Type Block, Cement Siding
New Construction false
Construction Status Inspections
Schools
Elementary Schools Baldwin Park Elementary
Middle Schools Glenridge Middle
High Schools Winter Park High
Others
Pets Allowed Yes
HOA Fee Include Pool, Management, Recreational Facilities
Senior Community No
Ownership Fee Simple
Monthly Total Fees $66
Acceptable Financing Cash, Conventional, FHA, VA Loan
Membership Fee Required Required
Listing Terms Cash, Conventional, FHA, VA Loan
Special Listing Condition None
Read Less
Want to know what your home might be worth? Contact us for a FREE valuation!

Our team is ready to help you sell your home for the highest possible price ASAP

© 2025 My Florida Regional MLS DBA Stellar MLS. All Rights Reserved.
Bought with FANNIE HILLMAN & ASSOCIATES
GET MORE INFORMATION





