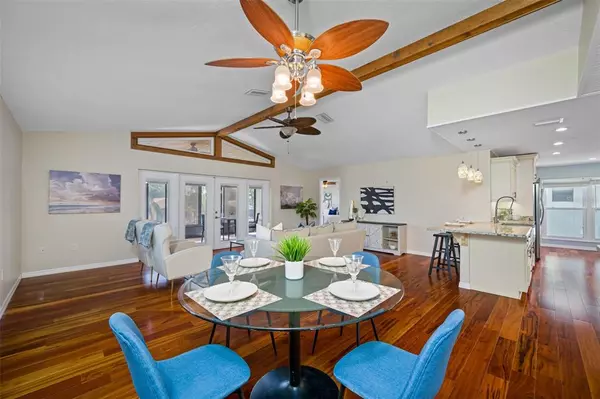$900,000
$959,000
6.2%For more information regarding the value of a property, please contact us for a free consultation.
6305 BAYSIDE DR New Port Richey, FL 34652
5 Beds
3 Baths
3,474 SqFt
Key Details
Sold Price $900,000
Property Type Single Family Home
Sub Type Single Family Residence
Listing Status Sold
Purchase Type For Sale
Square Footage 3,474 sqft
Price per Sqft $259
Subdivision Gulf Harbors Sea Forest Unit 2-B Pb 23 Pgs 47-51
MLS Listing ID T3386493
Sold Date 09/20/22
Bedrooms 5
Full Baths 3
Construction Status Inspections
HOA Fees $75/mo
HOA Y/N Yes
Originating Board Stellar MLS
Year Built 1985
Annual Tax Amount $4,197
Lot Size 7,405 Sqft
Acres 0.17
Property Description
Gorgeous waterfront property featuring 5 bedrooms, 3 full baths, 2 bonus rooms, dock, boat lift (13,000 lb), pool, updated kitchen with induction stovetop and double oven, brand new water softener (installed 7/14/22) with a 5 year warranty, newly painted interior, exterior painted 3 years ago, new water heater (2019) and new hurricane windows (2020) This beautiful open concept home sits at the end of a quiet street with a cul-de-sac. As you walk through the front door, it's a split floor plan. Upstairs you will find the large galley kitchen flowing into the living room that opens to the porch overlooking the pool and water. The master bedroom sits off the right of the living room with beautiful bay windows overlooking the water. Downstairs you will find two very spacious bonus rooms that can be whatever your heart desires, along with two bedrooms and a full bath. Easy access to open bay water, and deep water surrounding the property. On top of all the amazing features that this home offers, it's associated with a mandatory low HOA community that offers waterfront clubhouse, heated pool and jacuzzi, sauna, lighted Tennis Courts, security and private quarter-mile Gulf Front Beach Club (which is an optional added $180 per year).
Location
State FL
County Pasco
Community Gulf Harbors Sea Forest Unit 2-B Pb 23 Pgs 47-51
Zoning R4
Interior
Interior Features Ceiling Fans(s), Crown Molding, Eat-in Kitchen, High Ceilings, Kitchen/Family Room Combo, Open Floorplan, Solid Surface Counters, Solid Wood Cabinets, Split Bedroom, Stone Counters, Thermostat, Window Treatments
Heating Central, Electric
Cooling Central Air, Mini-Split Unit(s)
Flooring Laminate, Tile
Fireplace false
Appliance Built-In Oven, Convection Oven, Cooktop, Dishwasher, Disposal, Dryer, Electric Water Heater, Freezer, Microwave, Range, Refrigerator, Solar Hot Water, Washer, Water Filtration System, Water Softener
Exterior
Exterior Feature Balcony, Irrigation System, Lighting, Rain Gutters, Shade Shutter(s), Sliding Doors, Sprinkler Metered, Storage, Tennis Court(s)
Garage Spaces 2.0
Utilities Available BB/HS Internet Available, Cable Available, Cable Connected, Electricity Available, Electricity Connected, Sewer Available, Solar, Sprinkler Meter, Street Lights, Water Available, Water Connected
Waterfront Description Canal - Saltwater
View Y/N 1
Water Access 1
Water Access Desc Bay/Harbor,Beach - Private,Gulf/Ocean
View Water
Roof Type Shingle
Attached Garage true
Garage true
Private Pool Yes
Building
Lot Description Cul-De-Sac, Flood Insurance Required, Paved, Private
Entry Level Multi/Split
Foundation Crawlspace
Lot Size Range 0 to less than 1/4
Sewer Public Sewer
Water Public
Structure Type Block, Stucco
New Construction false
Construction Status Inspections
Others
Pets Allowed Yes
Senior Community No
Ownership Fee Simple
Monthly Total Fees $75
Membership Fee Required Required
Special Listing Condition None
Read Less
Want to know what your home might be worth? Contact us for a FREE valuation!

Our team is ready to help you sell your home for the highest possible price ASAP

© 2024 My Florida Regional MLS DBA Stellar MLS. All Rights Reserved.
Bought with POLARIS RESIDENTIAL INC
GET MORE INFORMATION





