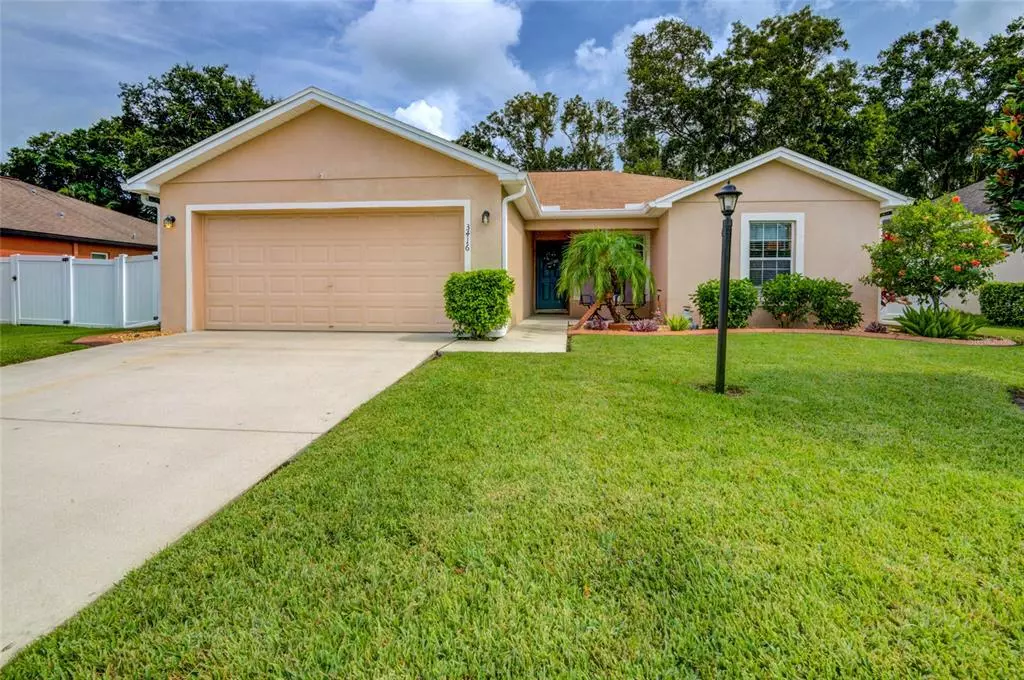$350,000
$315,000
11.1%For more information regarding the value of a property, please contact us for a free consultation.
3416 14TH CT E Ellenton, FL 34222
3 Beds
2 Baths
1,300 SqFt
Key Details
Sold Price $350,000
Property Type Single Family Home
Sub Type Single Family Residence
Listing Status Sold
Purchase Type For Sale
Square Footage 1,300 sqft
Price per Sqft $269
Subdivision South Oak
MLS Listing ID A4544955
Sold Date 09/23/22
Bedrooms 3
Full Baths 2
Construction Status Financing,Inspections
HOA Fees $50/qua
HOA Y/N Yes
Originating Board Stellar MLS
Year Built 2013
Annual Tax Amount $1,783
Lot Size 6,969 Sqft
Acres 0.16
Lot Dimensions 70x100
Property Description
Welcome home to South Oak, a quiet community just minutes from the Braden River. This single family home offers a spacious, open floor plan with 3 bedrooms, 2 full bathrooms, and living, kitchen, dining combination. The living room's vaulted ceilings and sliding glass doors allow plenty of natural light and the large backyard offers an abundance of entertaining space. Current owners have kept the home in pristine condition and added recent updates including a white privacy fence around the property in 2017 and vinyl flooring throughout the entire home in 2020. With a 2 car garage and additional shed in the backyard, there is plenty of storage space. The location is ideal - easy access to I-75, close to shopping and waterfront dining! Schedule your showing today!
Location
State FL
County Manatee
Community South Oak
Zoning RSF4.5
Direction E
Interior
Interior Features High Ceilings, Living Room/Dining Room Combo, Open Floorplan, Solid Surface Counters, Solid Wood Cabinets, Split Bedroom, Stone Counters, Window Treatments
Heating Central, Heat Pump
Cooling Central Air
Flooring Vinyl
Fireplace false
Appliance Dishwasher, Dryer, Microwave, Range, Refrigerator, Washer
Exterior
Exterior Feature Fence, Sidewalk, Sliding Doors, Storage
Garage Spaces 2.0
Utilities Available Cable Connected, Electricity Connected, Sewer Connected, Water Connected
Roof Type Shingle
Attached Garage true
Garage true
Private Pool No
Building
Story 1
Entry Level One
Foundation Slab
Lot Size Range 0 to less than 1/4
Sewer Public Sewer
Water Public
Structure Type Block, Stucco
New Construction false
Construction Status Financing,Inspections
Schools
Elementary Schools Williams Elementary
Middle Schools Buffalo Creek Middle
High Schools Palmetto High
Others
Pets Allowed Yes
Senior Community No
Ownership Fee Simple
Monthly Total Fees $50
Membership Fee Required Required
Special Listing Condition None
Read Less
Want to know what your home might be worth? Contact us for a FREE valuation!

Our team is ready to help you sell your home for the highest possible price ASAP

© 2025 My Florida Regional MLS DBA Stellar MLS. All Rights Reserved.
Bought with COLDWELL BANKER REALTY
GET MORE INFORMATION





