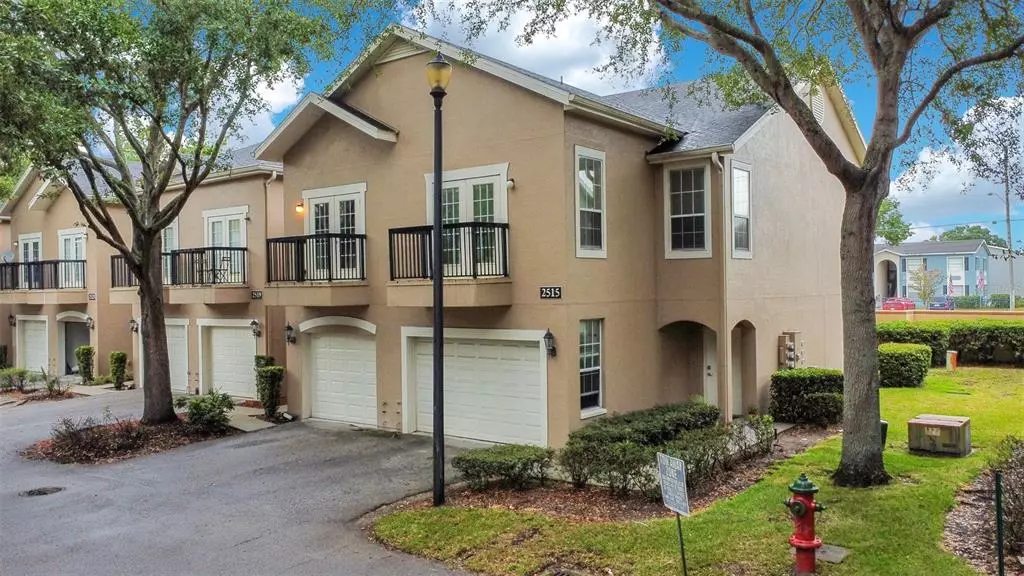$305,000
$325,000
6.2%For more information regarding the value of a property, please contact us for a free consultation.
2515 LANCIEN CT #7 Orlando, FL 32826
3 Beds
3 Baths
1,538 SqFt
Key Details
Sold Price $305,000
Property Type Condo
Sub Type Condominium
Listing Status Sold
Purchase Type For Sale
Square Footage 1,538 sqft
Price per Sqft $198
Subdivision Enclave/Oxford Place Condo
MLS Listing ID O6051688
Sold Date 09/27/22
Bedrooms 3
Full Baths 2
Half Baths 1
HOA Fees $300/mo
HOA Y/N Yes
Originating Board Stellar MLS
Year Built 2006
Annual Tax Amount $2,564
Property Description
Largest floor plan available in the sought-after Enclave at Oxford community. Hard to find 3 bedroom, 2.5 bath end unit. The first floor features a spacious 12x10 kitchen with granite countertops and a 7 ft breakfast bar overlooking the 17x12 family room. The open floorplan living level with Eastern exposure is absolutely bathed in natural light and includes French doors leading to a private patio. All bedrooms and laundry are conveniently located on the 2nd floor. Recent upgrades include new flooring (Aug 2022), A/C (Oct 2021), primary bath shower (March 2022), and dishwasher (March 2022). The primary bedroom features French doors to a balcony with Eastern exposure, a vaulted ceiling, spacious walk-in closet, and an updated bath. The secondary bedroom faces west and also features French doors and a balcony with a view through a canopy of mature oaks. Included in this larger floor plan is an oversized 1.5-car garage with plenty of room for parking and additional storage. Excellent UCF adjacent location provides quick access to, Lockheed Martin, Waterford Lakes shopping, Orlando International Airport and major expressways. Get to downtown Orlando in 25 minutes and Cocoa Beach in less than an hour.
Location
State FL
County Orange
Community Enclave/Oxford Place Condo
Zoning U-R-3
Rooms
Other Rooms Inside Utility
Interior
Interior Features Ceiling Fans(s), Crown Molding, Living Room/Dining Room Combo, Stone Counters, Vaulted Ceiling(s), Walk-In Closet(s)
Heating Central
Cooling Central Air
Flooring Laminate
Fireplace false
Appliance Dishwasher, Electric Water Heater, Microwave, Range, Refrigerator, Washer
Exterior
Exterior Feature Balcony, French Doors
Garage Spaces 1.0
Community Features Deed Restrictions
Utilities Available BB/HS Internet Available, Cable Available, Electricity Connected, Public, Sewer Connected, Street Lights, Water Connected
Roof Type Shingle
Porch Patio
Attached Garage true
Garage true
Private Pool No
Building
Story 2
Entry Level Two
Foundation Slab
Lot Size Range Non-Applicable
Sewer Public Sewer
Water Public
Architectural Style Traditional
Structure Type Block, Stucco
New Construction false
Schools
Elementary Schools Riverdale Elem
Middle Schools Corner Lake Middle
High Schools University High
Others
Pets Allowed Yes
HOA Fee Include Maintenance Grounds
Senior Community No
Ownership Condominium
Monthly Total Fees $300
Acceptable Financing Cash, Conventional
Membership Fee Required Required
Listing Terms Cash, Conventional
Special Listing Condition None
Read Less
Want to know what your home might be worth? Contact us for a FREE valuation!

Our team is ready to help you sell your home for the highest possible price ASAP

© 2025 My Florida Regional MLS DBA Stellar MLS. All Rights Reserved.
Bought with EXP REALTY LLC
GET MORE INFORMATION





