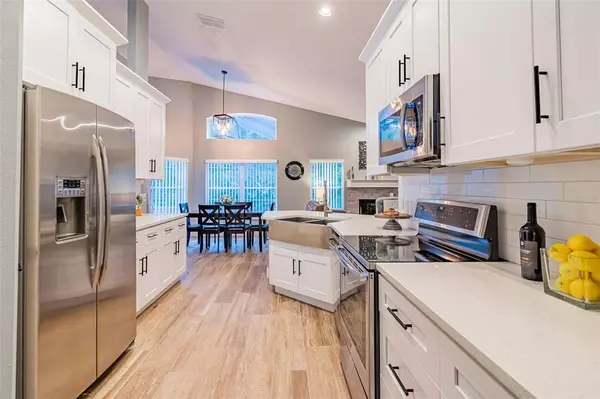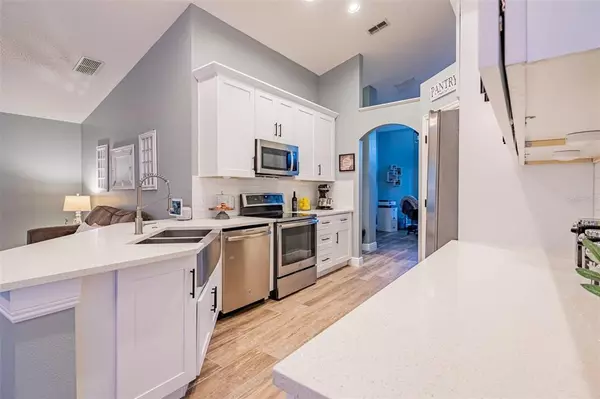$473,000
$469,900
0.7%For more information regarding the value of a property, please contact us for a free consultation.
812 OAK CHASE DR Orlando, FL 32828
3 Beds
2 Baths
2,192 SqFt
Key Details
Sold Price $473,000
Property Type Single Family Home
Sub Type Single Family Residence
Listing Status Sold
Purchase Type For Sale
Square Footage 2,192 sqft
Price per Sqft $215
Subdivision Waterford Chase Village Tr B &
MLS Listing ID O6055046
Sold Date 09/26/22
Bedrooms 3
Full Baths 2
Construction Status Appraisal
HOA Fees $36/ann
HOA Y/N Yes
Originating Board Stellar MLS
Year Built 1999
Annual Tax Amount $3,735
Lot Size 7,840 Sqft
Acres 0.18
Property Description
*MULTIPLE OFFERS, HIGHEST & BEST DUE BY 3PM TODAY, 8/31*Welcome to Waterford's Updated Conservation-View Home, Situated in the Desirable 32828 Zip Code!* 3 Bedrooms, 2 Full Baths and a 2-Car Garage* SPLIT FLOOR PLAN, OPEN CONCEPT!* Featuring a Separate Family Room and Living Room, for ample Space. Boasting UPDATED WOOD TILE Throughout the Home! Enjoy the UPDATED FARMHOUSE-STYLE KITCHEN, BRAND-NEW with Shaker Cabinets, QUARTZ COUNTERTOPS, Bronze Hardware, STAINLESS STEEL APPLIANCES, and GORGEOUS MODERN BACKSPLASH. The Master Bedroom features a Private Door to the Screened-In Back Patio, HIS & HER CLOSETS, and an ENSUITE MASTER BATH. The Master Bath is equipped with a Large Garden Tub, Dual-Sink Vanity, Walk-In Shower, and Private Toilet. Enjoy the Backyard OASIS with the SERENE Conservation View, FULLY FENCED, and a Large Patio, Fully-Screened-In, with a BUILT-IN JACUZZI! *ROOF is 2019, A/C is 2015!* MUST-SEE, MUST-HAVE!
Location
State FL
County Orange
Community Waterford Chase Village Tr B &
Zoning P-D
Interior
Interior Features Solid Surface Counters
Heating Central
Cooling Central Air
Flooring Tile
Fireplace true
Appliance Dishwasher, Disposal, Microwave, Range, Refrigerator
Exterior
Exterior Feature Fence, Irrigation System
Garage Spaces 2.0
Utilities Available Cable Available, Electricity Available, Electricity Connected, Water Available, Water Connected
Roof Type Shingle
Attached Garage true
Garage true
Private Pool No
Building
Story 1
Entry Level One
Foundation Slab
Lot Size Range 0 to less than 1/4
Sewer Public Sewer
Water None
Structure Type Block
New Construction false
Construction Status Appraisal
Schools
Elementary Schools Camelot Elem
Middle Schools Discovery Middle
High Schools Timber Creek High
Others
Pets Allowed Yes
Senior Community No
Ownership Fee Simple
Monthly Total Fees $36
Acceptable Financing Cash, Conventional, FHA, VA Loan
Membership Fee Required Required
Listing Terms Cash, Conventional, FHA, VA Loan
Special Listing Condition None
Read Less
Want to know what your home might be worth? Contact us for a FREE valuation!

Our team is ready to help you sell your home for the highest possible price ASAP

© 2025 My Florida Regional MLS DBA Stellar MLS. All Rights Reserved.
Bought with PREFERRED REAL ESTATE BROKERS II
GET MORE INFORMATION





