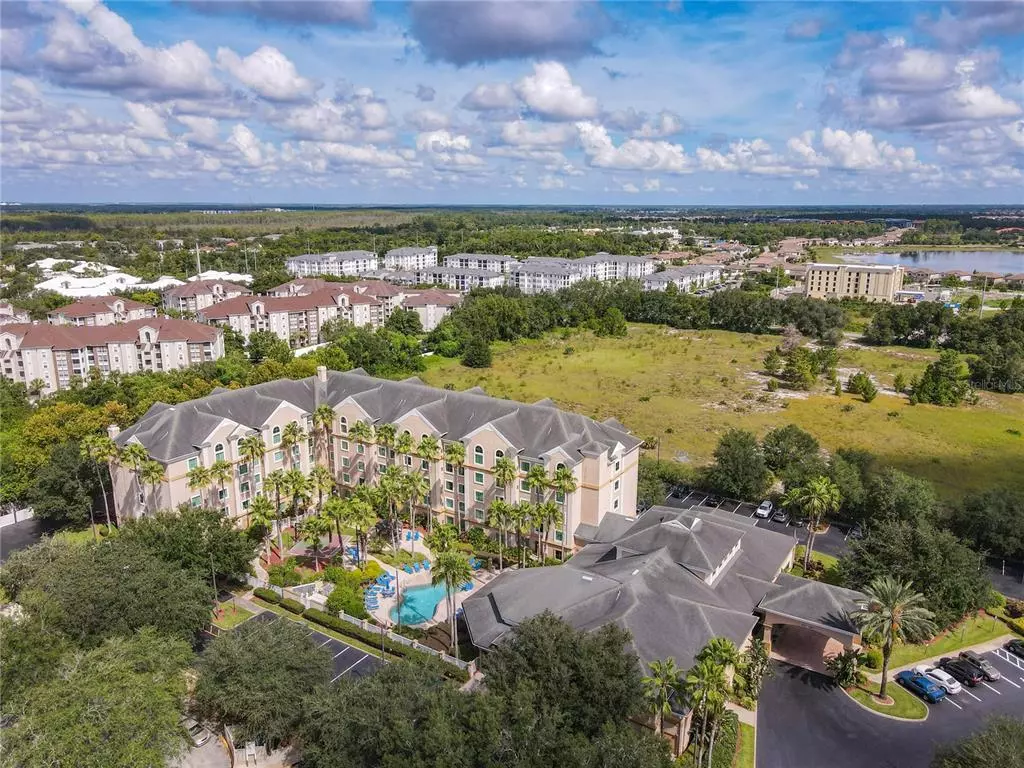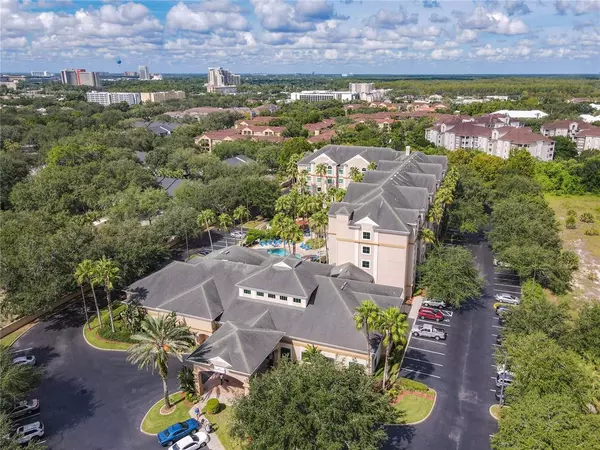$115,000
$115,000
For more information regarding the value of a property, please contact us for a free consultation.
8303 PALM Pkwy #401 Orlando, FL 32836
1 Bed
1 Bath
547 SqFt
Key Details
Sold Price $115,000
Property Type Condo
Sub Type Condo - Hotel
Listing Status Sold
Purchase Type For Sale
Square Footage 547 sqft
Price per Sqft $210
Subdivision 8303 Resort
MLS Listing ID S5072669
Sold Date 10/19/22
Bedrooms 1
Full Baths 1
Construction Status No Contingency
HOA Fees $582/mo
HOA Y/N Yes
Originating Board Stellar MLS
Year Built 2000
Annual Tax Amount $1,064
Property Description
Invest where you vacation! This completely turn-key POOL VIEW king suite at Hawthorn Suites by Wyndham is ready for its new owner! This 4th floor room has a great view of the pool and is sold completely turnkey! Yes, everything you see in the photos stays with the unit. You can earn rental income the day of closing and keep all future bookings when the currently onsite property manager is retained. Most units at the resort have two queen beds, so having the one king bed is a huge advantage! The location of this resort also cannot be beat! Palm Parkway is one of the central hubs, and this resort is close to it all! 3 miles to SeaWorld. 2.4 miles to the Orlando Vineland Premium Outlets. 9.1 miles to Universal Studios. And less than 1 mile to the gate of Walt Disney World near Disney Springs! This unit is heavily booked, and we do have a 3D tour that you can take a look at. Ask your agent for the link.
Location
State FL
County Orange
Community 8303 Resort
Zoning P-D
Interior
Interior Features Living Room/Dining Room Combo, Window Treatments
Heating Electric
Cooling Central Air
Flooring Carpet, Ceramic Tile
Furnishings Furnished
Fireplace false
Appliance Cooktop, Dishwasher, Disposal, Freezer, Microwave, Range, Refrigerator
Exterior
Exterior Feature Sidewalk
Parking Features Common
Community Features Fitness Center, Pool
Utilities Available BB/HS Internet Available, Cable Available, Electricity Connected, Fire Hydrant, Street Lights
Roof Type Other
Garage false
Private Pool No
Building
Story 4
Entry Level One
Foundation Slab
Lot Size Range Non-Applicable
Sewer Public Sewer
Water Public
Structure Type Block, Stucco
New Construction false
Construction Status No Contingency
Others
Pets Allowed No
HOA Fee Include Cable TV, Pool, Electricity, Internet, Maintenance Structure, Maintenance Grounds
Senior Community No
Ownership Condominium
Monthly Total Fees $582
Acceptable Financing Cash, Other
Membership Fee Required Required
Listing Terms Cash, Other
Special Listing Condition None
Read Less
Want to know what your home might be worth? Contact us for a FREE valuation!

Our team is ready to help you sell your home for the highest possible price ASAP

© 2024 My Florida Regional MLS DBA Stellar MLS. All Rights Reserved.
Bought with VYLLA HOME
GET MORE INFORMATION





