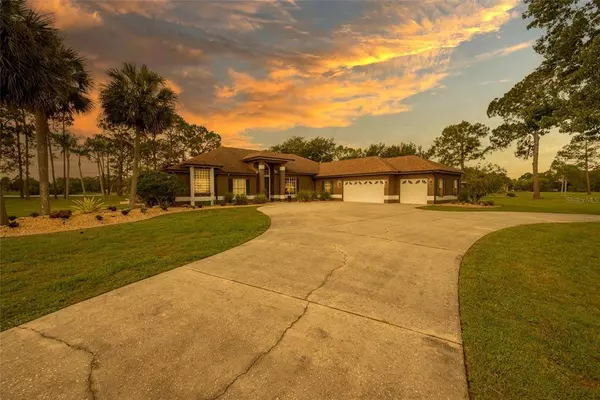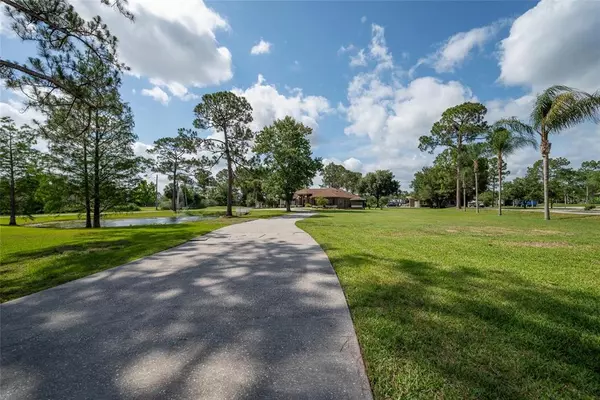$1,350,000
$1,500,000
10.0%For more information regarding the value of a property, please contact us for a free consultation.
20650 NEWBY ST Orlando, FL 32833
5 Beds
4 Baths
3,574 SqFt
Key Details
Sold Price $1,350,000
Property Type Single Family Home
Sub Type Single Family Residence
Listing Status Sold
Purchase Type For Sale
Square Footage 3,574 sqft
Price per Sqft $377
Subdivision Rocket Citya
MLS Listing ID O6028908
Sold Date 11/21/22
Bedrooms 5
Full Baths 4
Construction Status No Contingency
HOA Y/N No
Originating Board Stellar MLS
Year Built 1995
Annual Tax Amount $5,484
Lot Size 5.300 Acres
Acres 5.3
Property Description
Welcome to the "MVP" Property of its Community in Wedgefield FL (Golf Club) (NO HOA) -- This Ranchette Style Estate situated on 5++ acres is the ultimate "Lifestyle Family Estate". Tons of Natural Lighting featuring a very modern themed interior has a view point of multiple bodies of water anywhere you look ---- This estate has set a new bar in terms of "hosting" and the Versatility of Family Fun --- This Lakefront property is on its own private lake so if the young ones are just learning to boat - ride - ski - or just fishing you can always have peace of mind having your eyes on them --- This property features a huge meticulously done Workshop big enough for even a carlift - workout room - full bar with all of the pool - darts and bar games you could imagine - The highlight of this workshop is that its so big that it doubles into a detached mother-in-law whole luxury apartment if needed - Your able to let you imagination run wild and with NO HOA you can double back as a cash generating machine if you wanted to ----- Detached big home office above the massive 3 car garage for peace and quiet is also a big value add for this building ----- As you approach this estate your greeted by wildlife - a pond with an awesome "hotel" style water fountain and even a super cool lookout "selfie station" for any special event before leaving the house ----- The main house features an attached oversized 2 car garage as well --- The property has the possibility to park over 50 cars easily and many of these cars can be covered with aluminum building overhangs to keep your vehicles nice and out of the heat ---- Inside there is a modern gourmet full kitchen multiple sinks - wet bars -dry bars - reading nooks - in home offices - pool - hot tub - tons of outdoor seating -TVs everywhere you turn so you never "miss the game" -- The screen enclosure features a "nonstick" technology for those annoying pine needles and now you dont ever have to worry about throwing your back out trying to get them ---If you think about doing something to the ultimate dream house this place probably already has it ---- Be sure to check out our Upgrades sheet attached - Detached Garage 36x80 includes mother in law suite - office - full bathroom - kitchenette- game room -- Patio Bar that seats 14 - Automated salt pool and jacuzzi with gas heater - summer kitchen with grill - smoker- griddle - prepare station with sink - outdoor firetainment table hooked up to home propane tank - metal building with concrete pad 40x30 - metal RV / Boat building with concrete pad 24x40 -- just to name a few of the minutes as this listing is quickly running our of characters allowed in the listing -- just go to see and believe - schedule your tour today -- roof 2016- pool resurfaced 2018 - screen enclosure 2018 - pool heater 2022 - dishwasher 2022 - AC 2016 - insurance low because fire dept so close 1/2 mile - food trucks every tuesday really cool golf cart activity for the family ---
Location
State FL
County Orange
Community Rocket Citya
Zoning A-2
Rooms
Other Rooms Bonus Room, Den/Library/Office, Family Room, Florida Room, Formal Dining Room Separate, Formal Living Room Separate, Great Room, Inside Utility, Storage Rooms
Interior
Interior Features Ceiling Fans(s), Crown Molding, Dry Bar, High Ceilings, Master Bedroom Main Floor, Open Floorplan, Solid Surface Counters, Vaulted Ceiling(s), Wet Bar
Heating Central, Propane
Cooling Central Air
Flooring Tile
Fireplace true
Appliance Bar Fridge, Built-In Oven, Cooktop, Dishwasher, Disposal, Dryer, Ice Maker, Microwave, Other, Range, Refrigerator, Washer, Wine Refrigerator
Laundry Inside
Exterior
Exterior Feature Outdoor Grill, Outdoor Kitchen, Outdoor Shower, Rain Gutters, Sidewalk, Storage
Parking Features Boat, Circular Driveway, Converted Garage, Covered, Driveway, Garage Door Opener, Golf Cart Garage, Golf Cart Parking, Ground Level, Guest, Open, Oversized, Parking Pad, RV Carport, Workshop in Garage
Garage Spaces 6.0
Pool Gunite, In Ground, Outside Bath Access, Screen Enclosure
Utilities Available Cable Connected, Electricity Connected, Natural Gas Connected, Propane, Water Connected
Waterfront Description Lake, Pond
View Y/N 1
Water Access 1
Water Access Desc Lake,Pond
Roof Type Shingle
Porch Covered, Enclosed, Other, Patio, Porch, Rear Porch, Screened
Attached Garage true
Garage true
Private Pool Yes
Building
Lot Description Oversized Lot
Entry Level One
Foundation Slab
Lot Size Range 5 to less than 10
Sewer Septic Tank
Water Well
Architectural Style Contemporary, Custom, Florida, Traditional
Structure Type Block
New Construction false
Construction Status No Contingency
Schools
Elementary Schools Wedgefield
Middle Schools Wedgefield
High Schools East River High
Others
Senior Community No
Ownership Fee Simple
Acceptable Financing Cash, Conventional, VA Loan
Listing Terms Cash, Conventional, VA Loan
Special Listing Condition None
Read Less
Want to know what your home might be worth? Contact us for a FREE valuation!

Our team is ready to help you sell your home for the highest possible price ASAP

© 2024 My Florida Regional MLS DBA Stellar MLS. All Rights Reserved.
Bought with RE/MAX 200 REALTY
GET MORE INFORMATION





